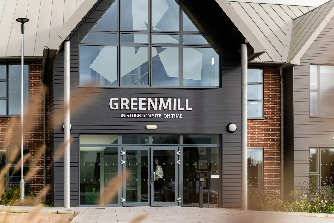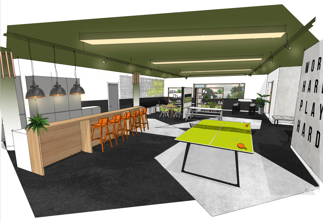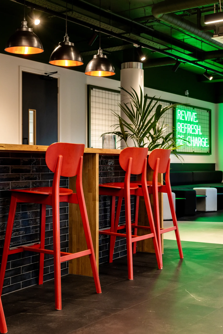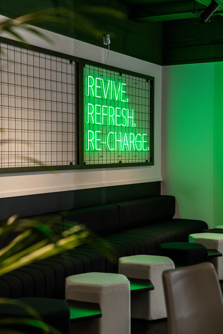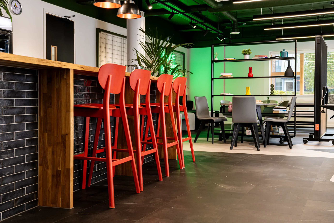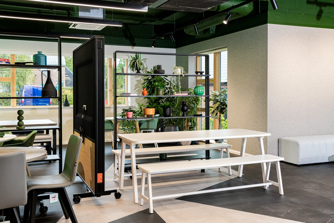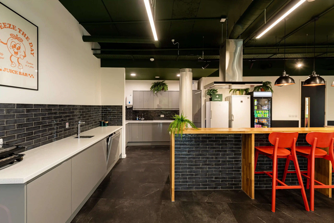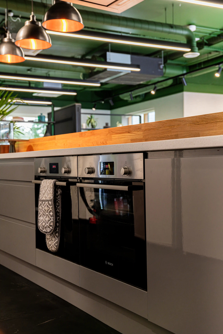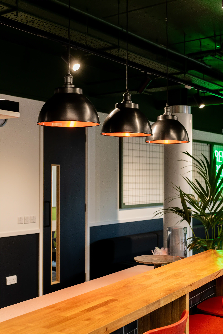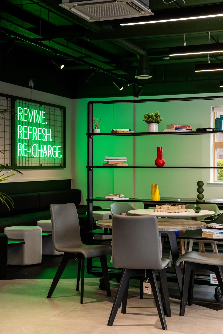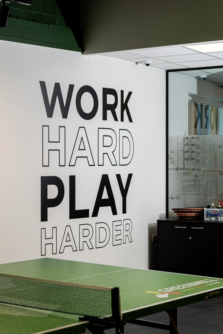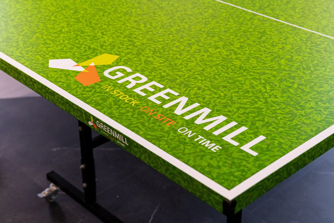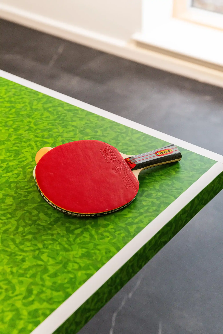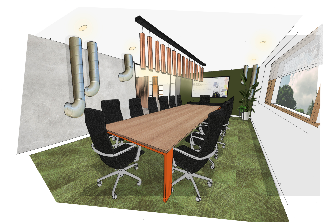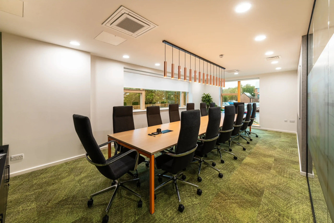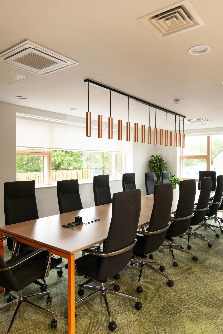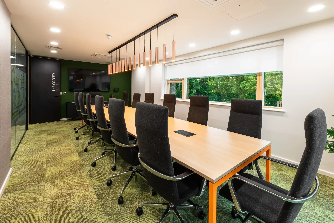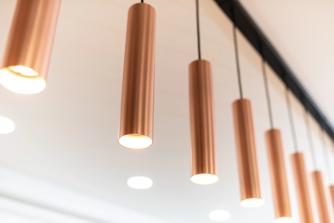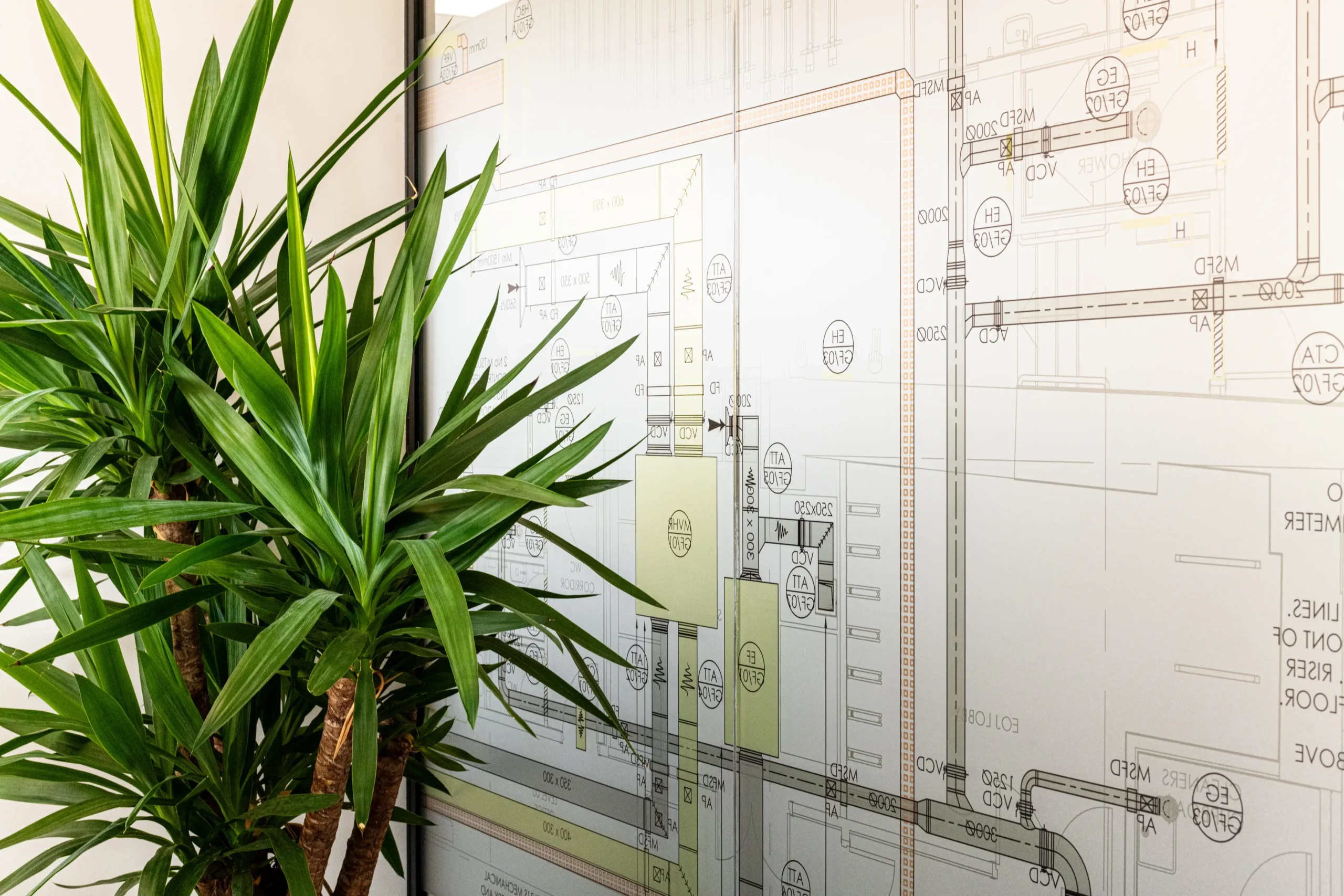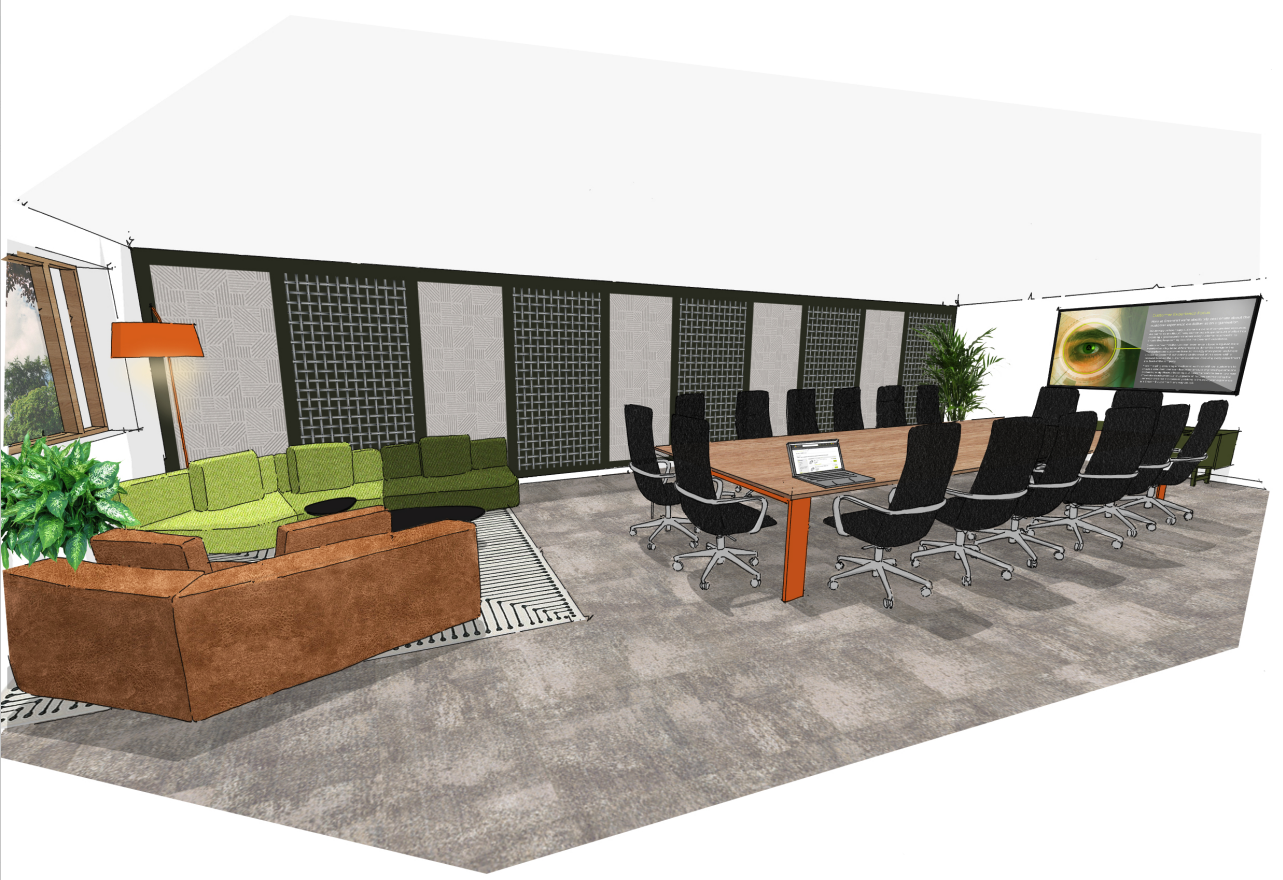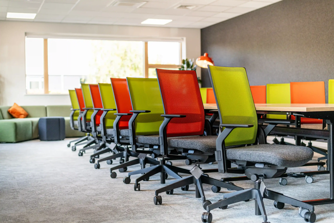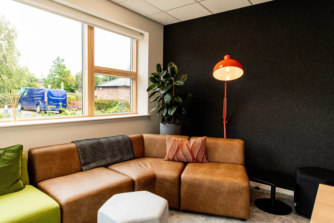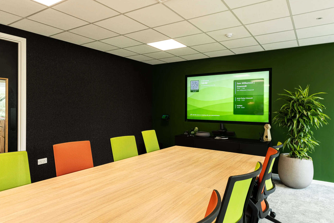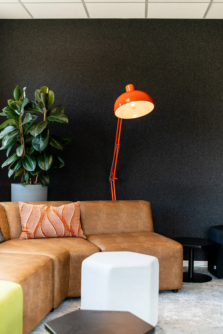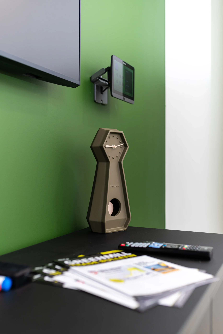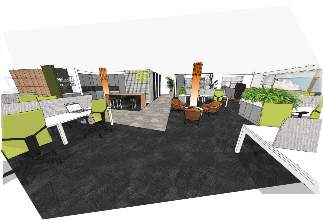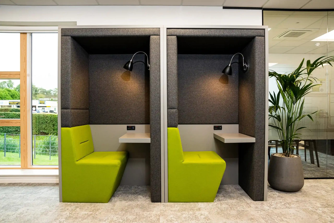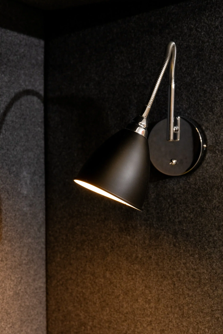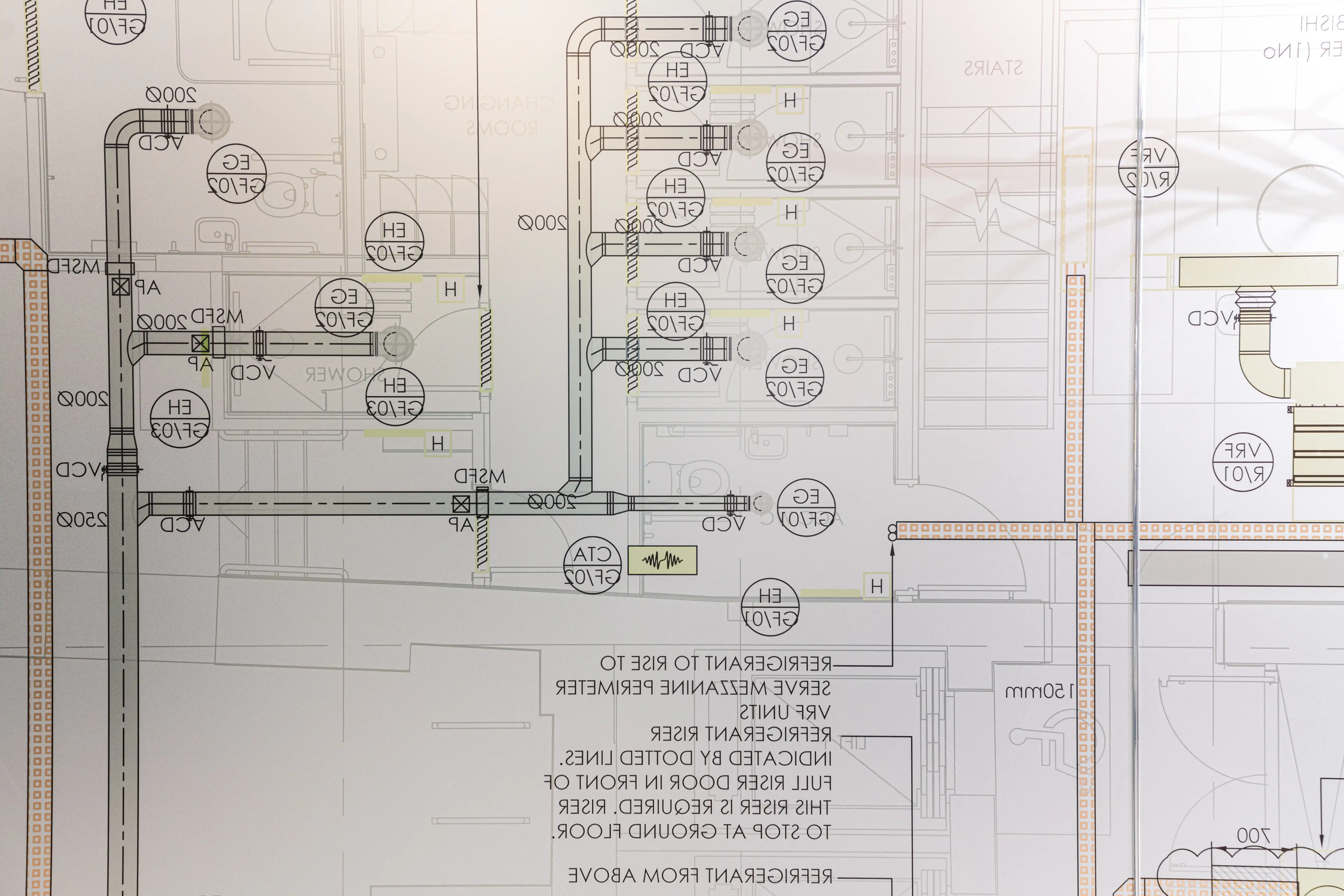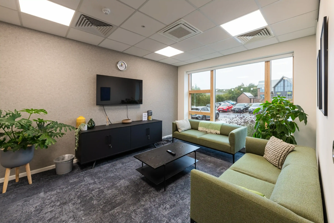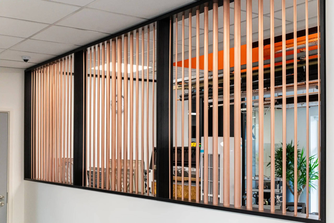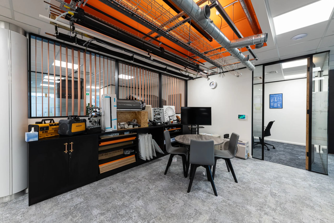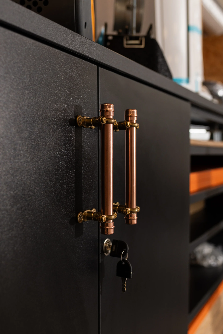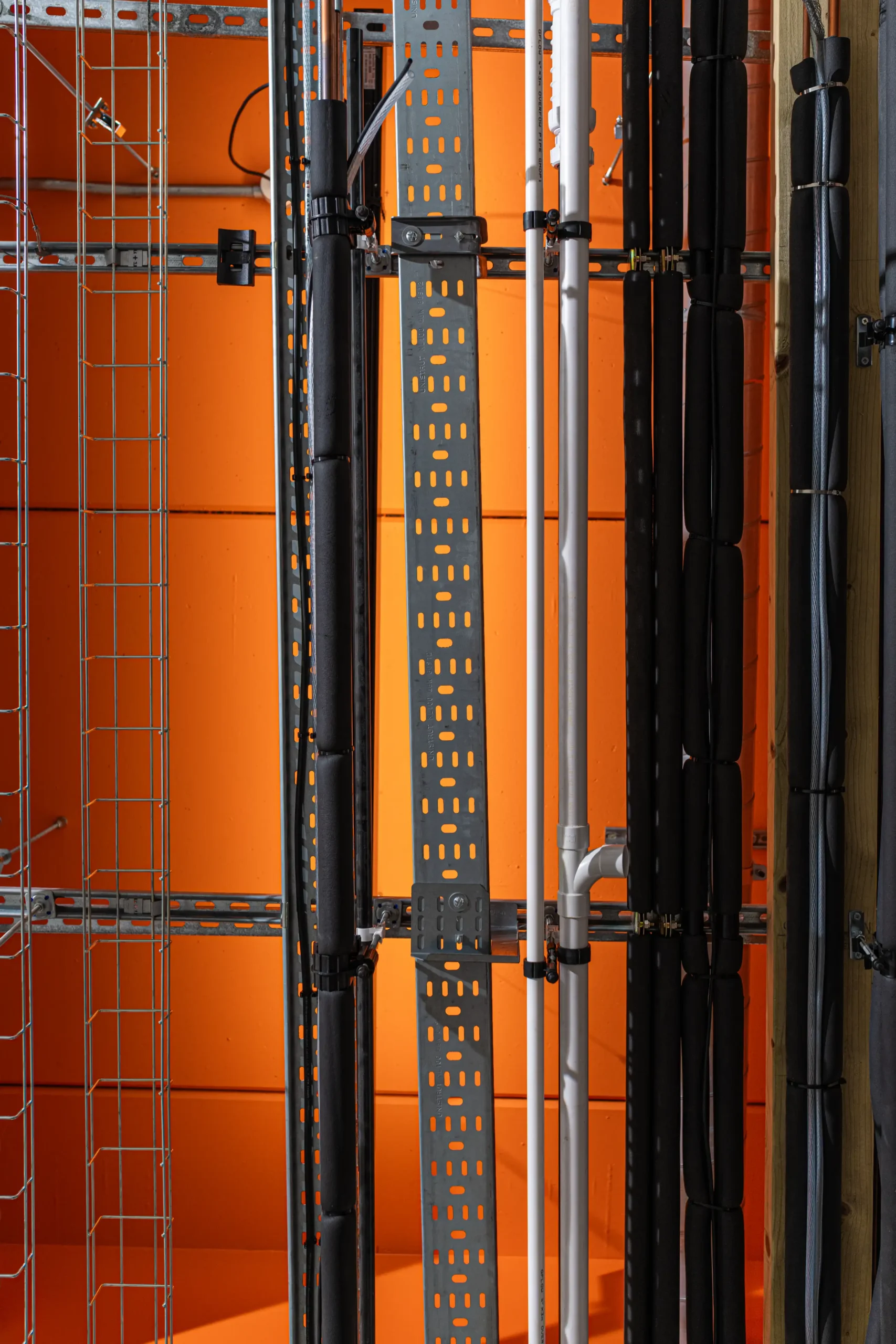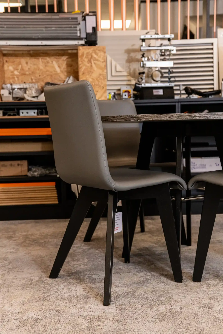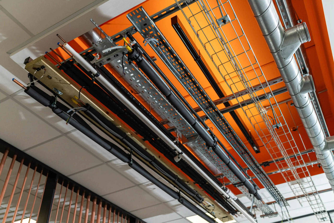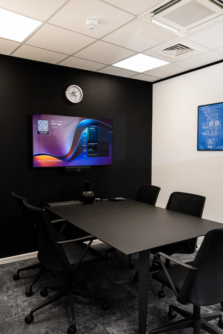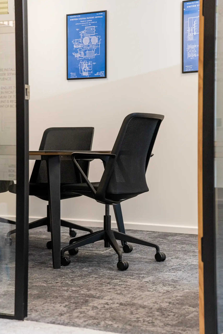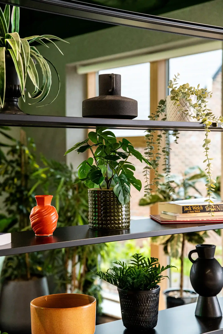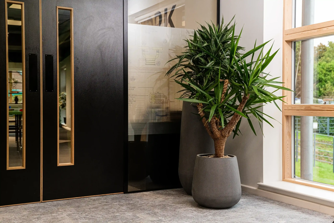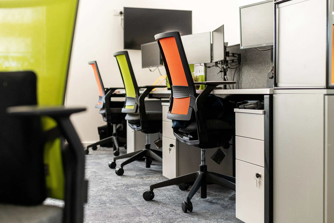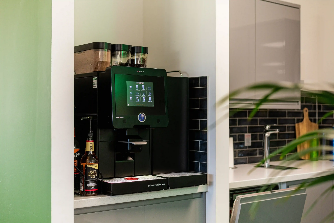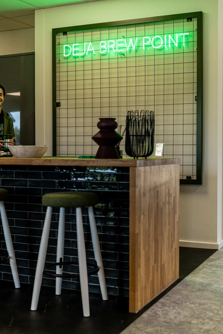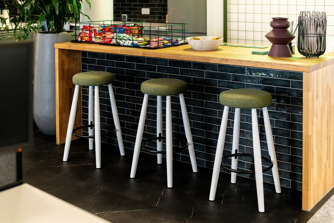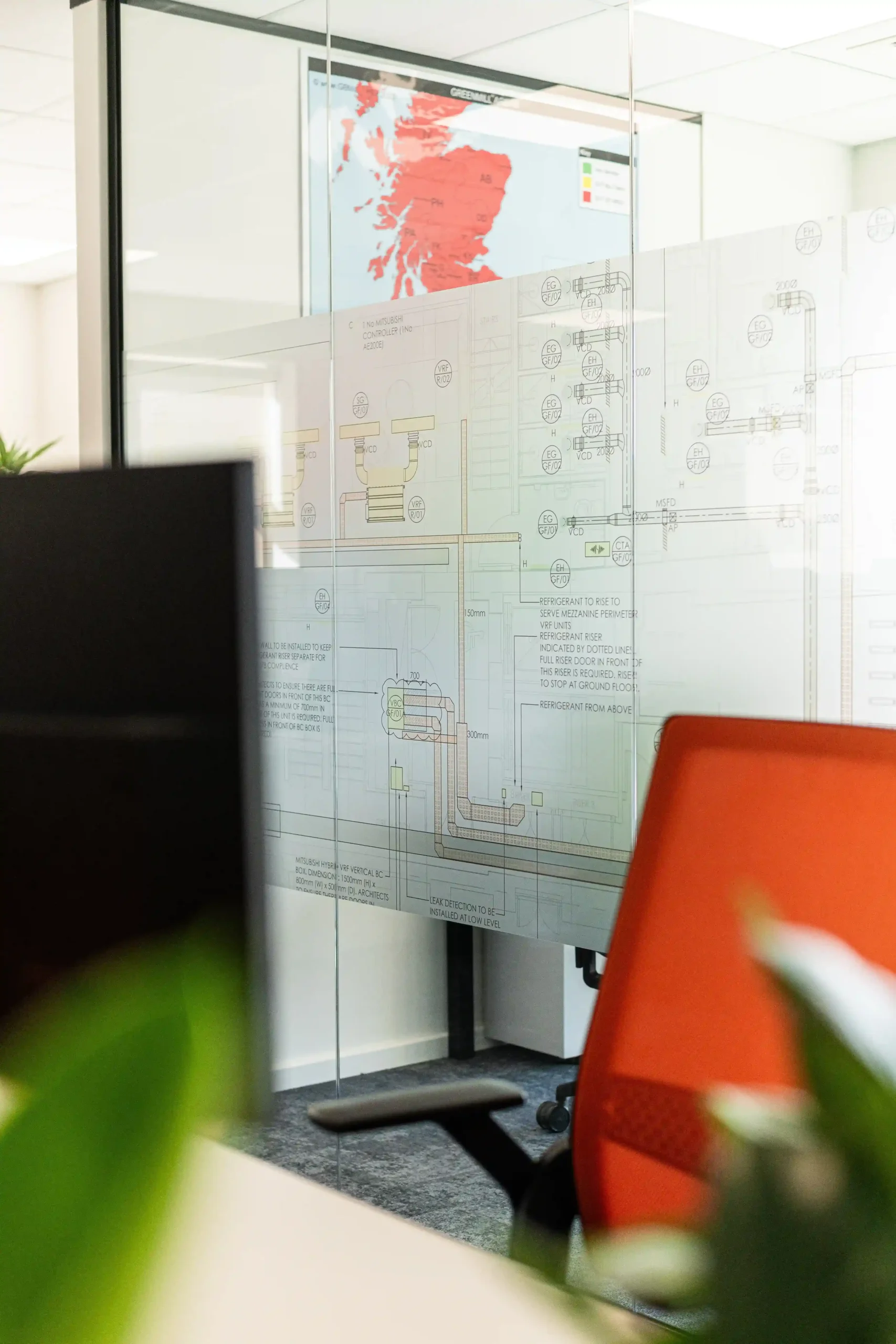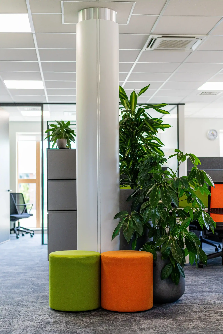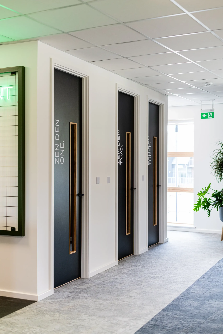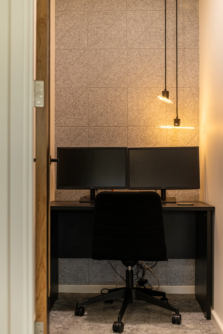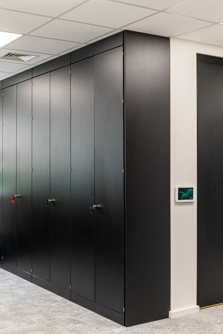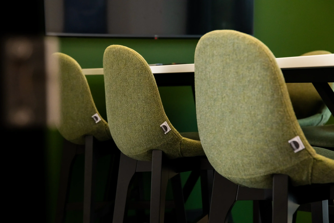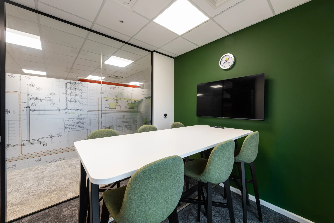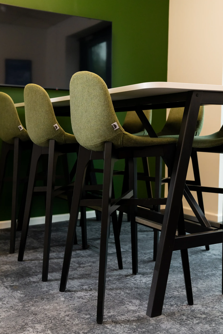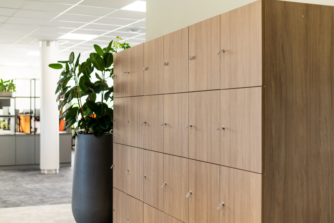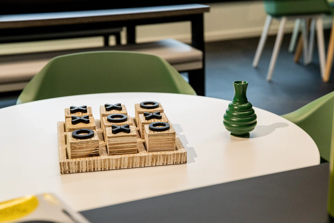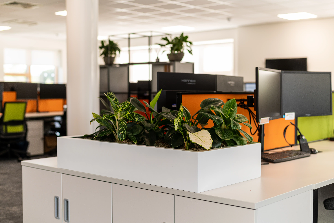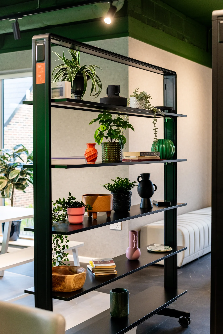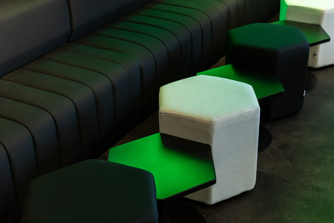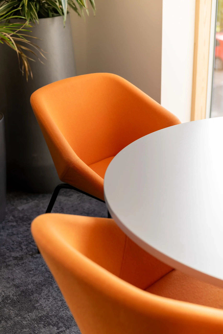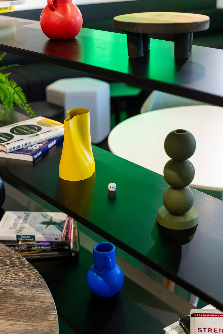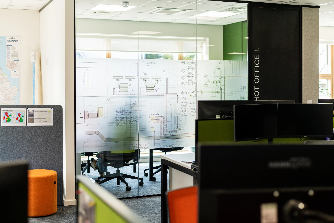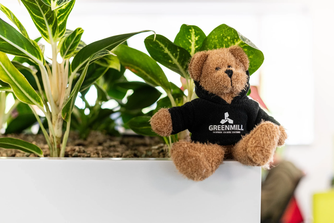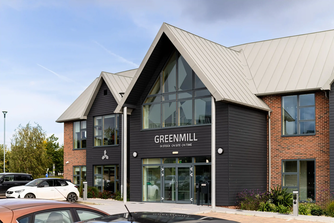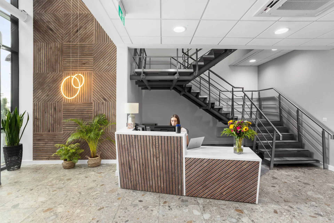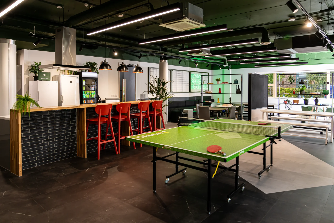
Greenmill
Introduction
A breath of fresh air for a growing business
Leading HVAC solutions provider, Greenmill, decided it was time to upscale their operations. After several years of growth, the company needed to expand its operations to meet increasing demands. To accommodate their expanding workforce, Greenmill relocated to a new office space outside of Colchester. This spacious, blank canvas offered the perfect opportunity to bring their future vision to life, whilst delivering a real ‘wow’ factor for both colleagues and clients.
PROJECT JOURNEY
The Brief

Greenmill’s initial brief was to design a modern, highly functional workspace that would enable the business to thrive and grow. The space needed to be designed around departmental collaboration, offering flexible spaces for meetings as well as providing an inspiring environment to invite clients into.
From the outset, the Spacio design team collaborated closely with the Greenmill team, taking the time to fully understand the company’s operational needs to ensure the space would deliver both efficiency and style. The company culture was the strongest element of the brand which came through the process, the importance placed on this really drove the project, informing design decisions and shaping the character of the space itself.
PROJECT JOURNEY
The Space
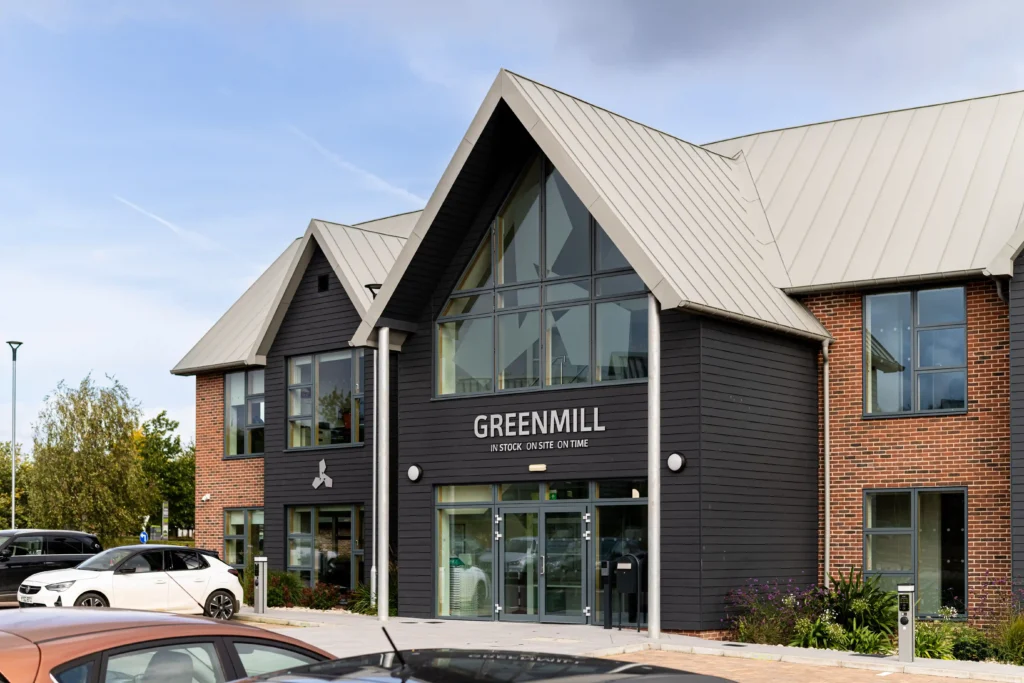
As a completely empty commercial space on a new development, there was an opportunity to truly craft the environment around the business needs and vision. The office, housed in a new building with stunning modern finishes, also enjoys a touch of nature with a large pond and woodland area just outside.
The decision was made to keep the ground floor as the collaborative space for meetings, client events and team recreation, whilst the 1st floor was then crafted to ensure all teams had space for departmental growth and optimum collaboration.
PROJECT JOURNEY
The Build

The design and build approach focused on infusing the space with subtle nods to Greenmill’s brand identity and their industry. Throughout the space, strategic use of the brand colour palette of green, orange, brown are beautifully balanced with the black, and white elements within the space. HVAC components are thoughtfully placed throughout the office from copper piping used for partitions to industrial fittings repurposed as stylish door handles.
Alongside the uniquely designed and contemporary meeting spaces, a large canteen collaboration zone was created with a cooking and dining area, providing a flexible space for lunch breaks, recreation and holding client events. The brand’s signature style carries throughout the space, with exposed aircon pipes, futuristic lighting and brand character at every turn… including a custom Greenmill branded ping-pong table.
Another highlight feature is the custom built ‘sales suite’ area. Created to incorporate a suspended product display framed under a backlit sunken ceiling, it offers a truly unique and functional showroom space for the sales team to demonstrate their products.
PROJECT JOURNEY
The Impact
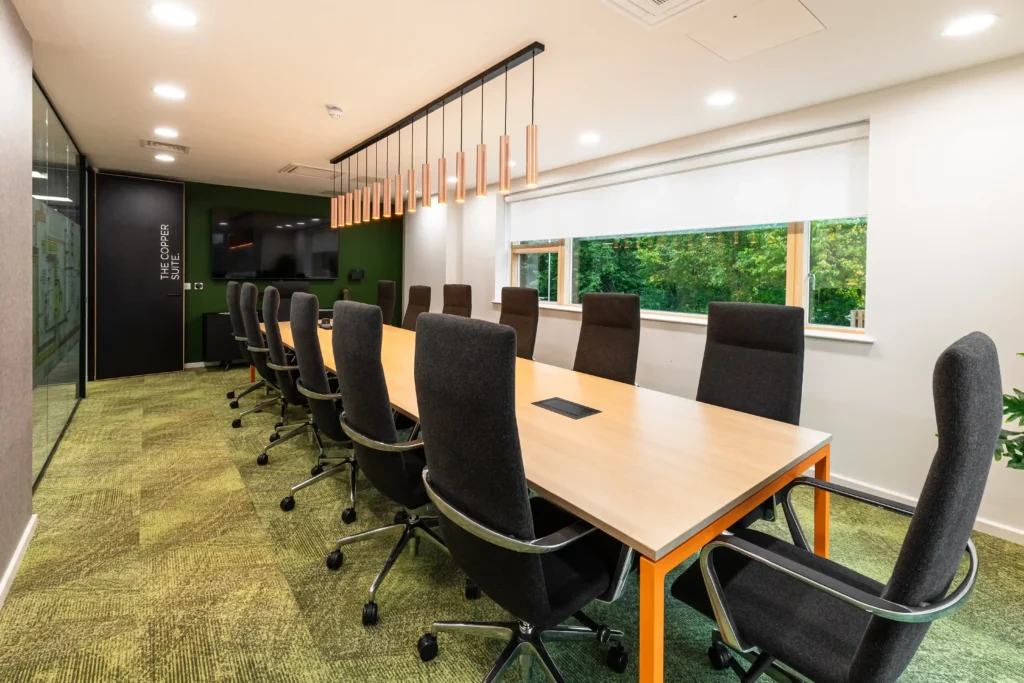
Situated on the Apex 12 commercial estate just off of the A12, Greenmills new HQ offers a convenient location with ample parking and nearby facilities, making it an ideal commutable workplace for staff.
The result of the design and build has been nothing short of spectacular. Greenmill’s team are thrilled with the new office, which now offers well-defined workspaces, ample room for meetings and collaboration, as well as providing the ultimate wow factor to visiting clients, suppliers and industry professionals.

Project gallery

 Our colleagues, partners and suppliers love our new space
Our colleagues, partners and suppliers love our new space“A really great moment was when the owner of a business we serve commented that his absolute dream would be to one day achieve an office like this for his team”

Discuss a project with us
Creating a plan to achieve your objectives.
Whether you are refurbishing or moving, Spacio offer a range of workplace design and build services from space planning, office fit out, office refurbishment and relocation, project management and workplace consultancy,
Let’s create the space to do your best work.
