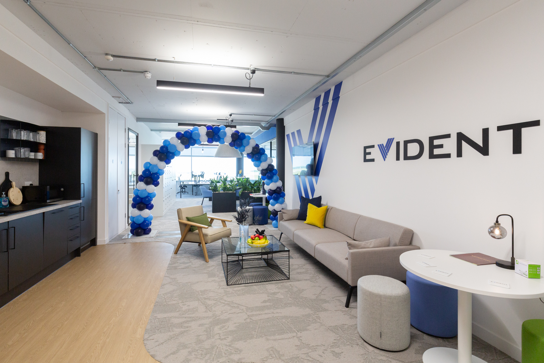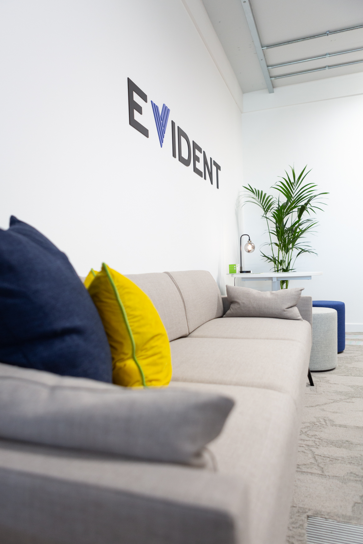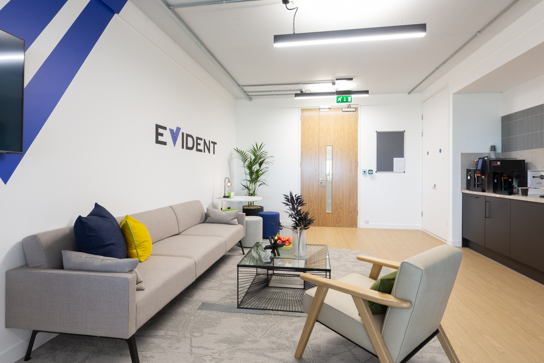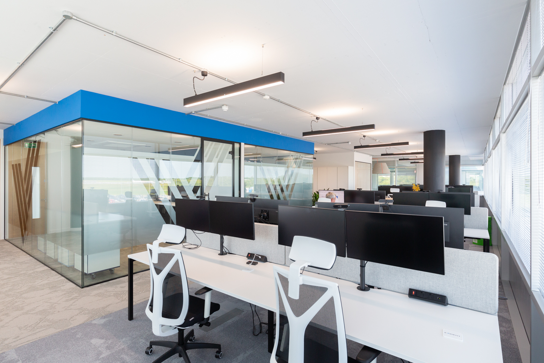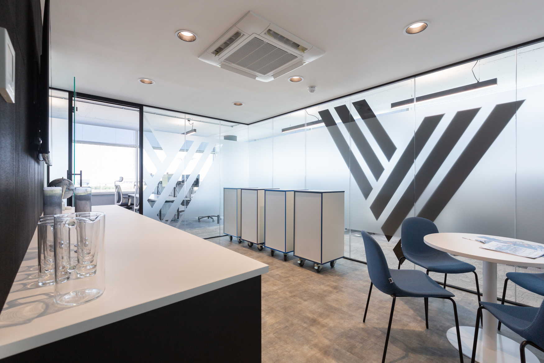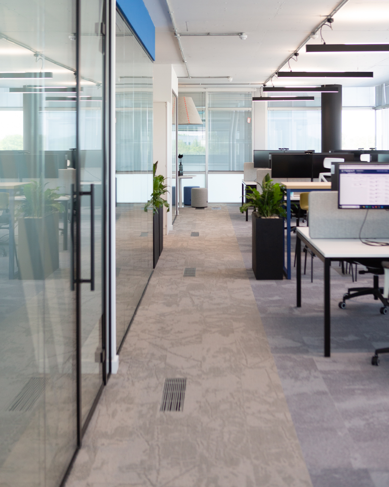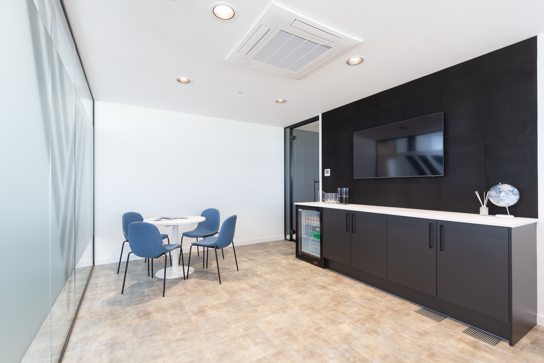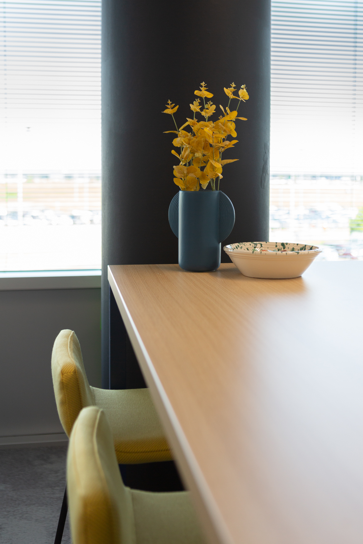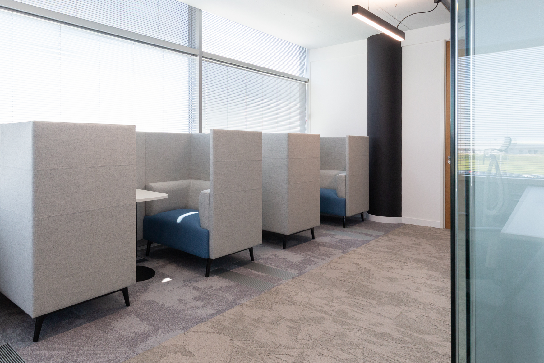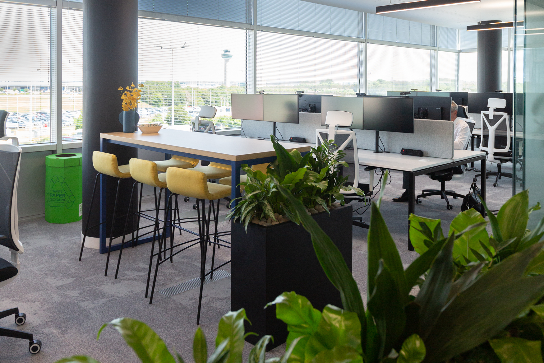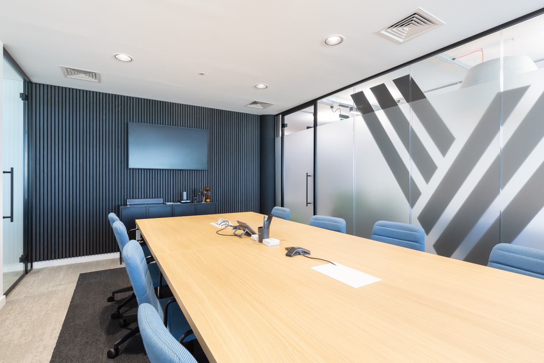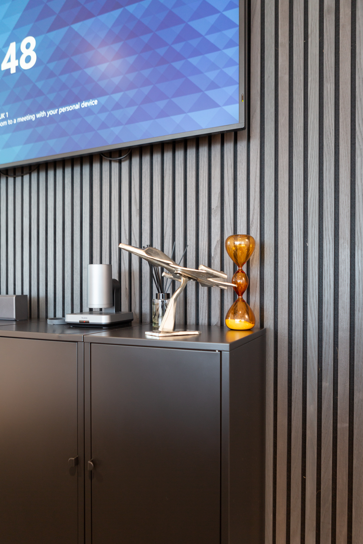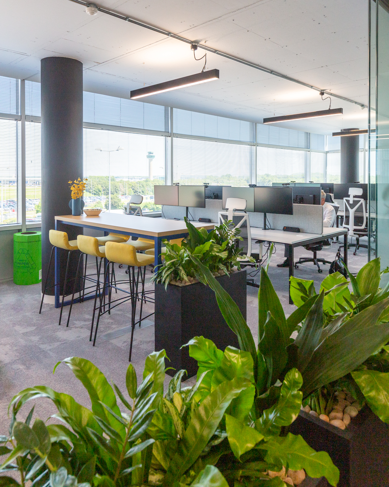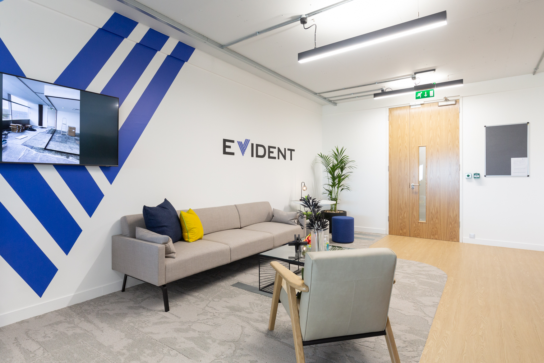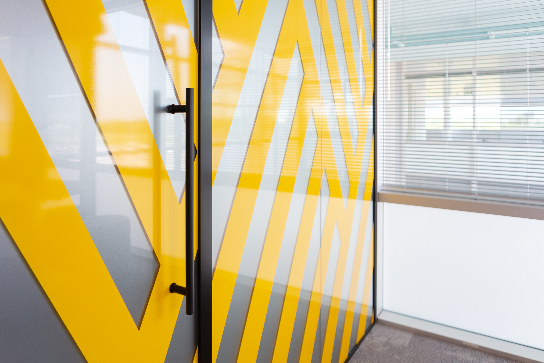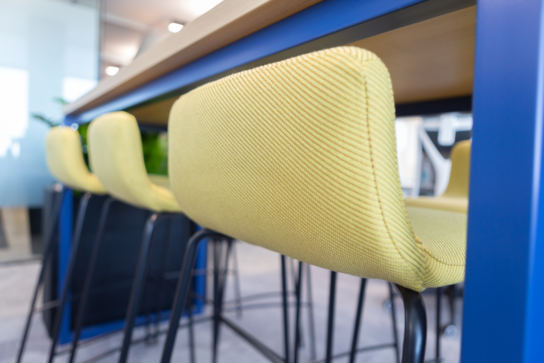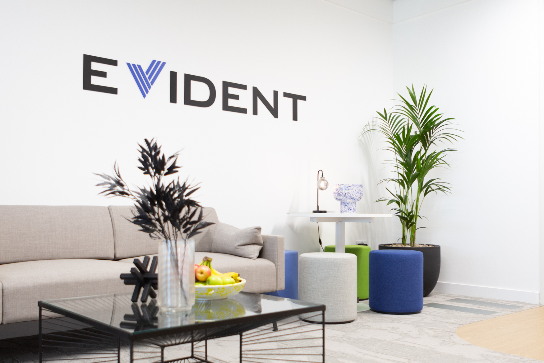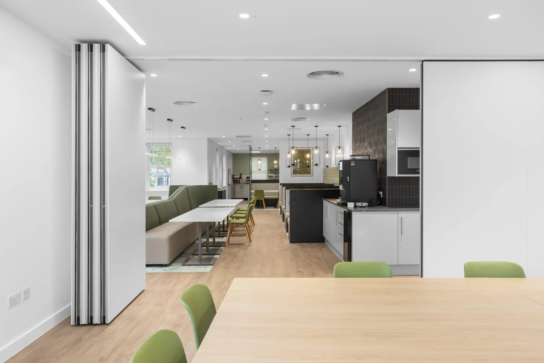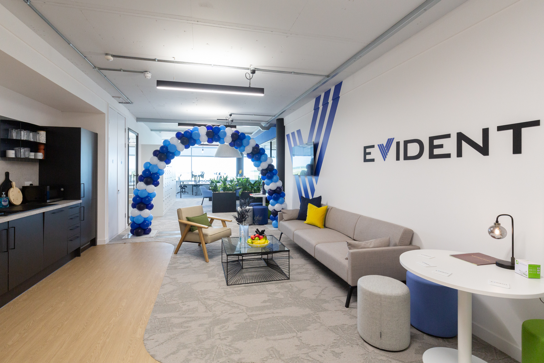
Evident Scientific
Introduction
The impact of a new space is Evident
Evident was a wholly owned subsidiary of Olympus, having recently transferring to Bain Capital in 2022. Evident specialises in creating advanced life science and industrial solutions, these include but are not limited to, microscopes, Cameras and Ultrasonic Flaw Detectors.
PROJECT JOURNEY
The Brief
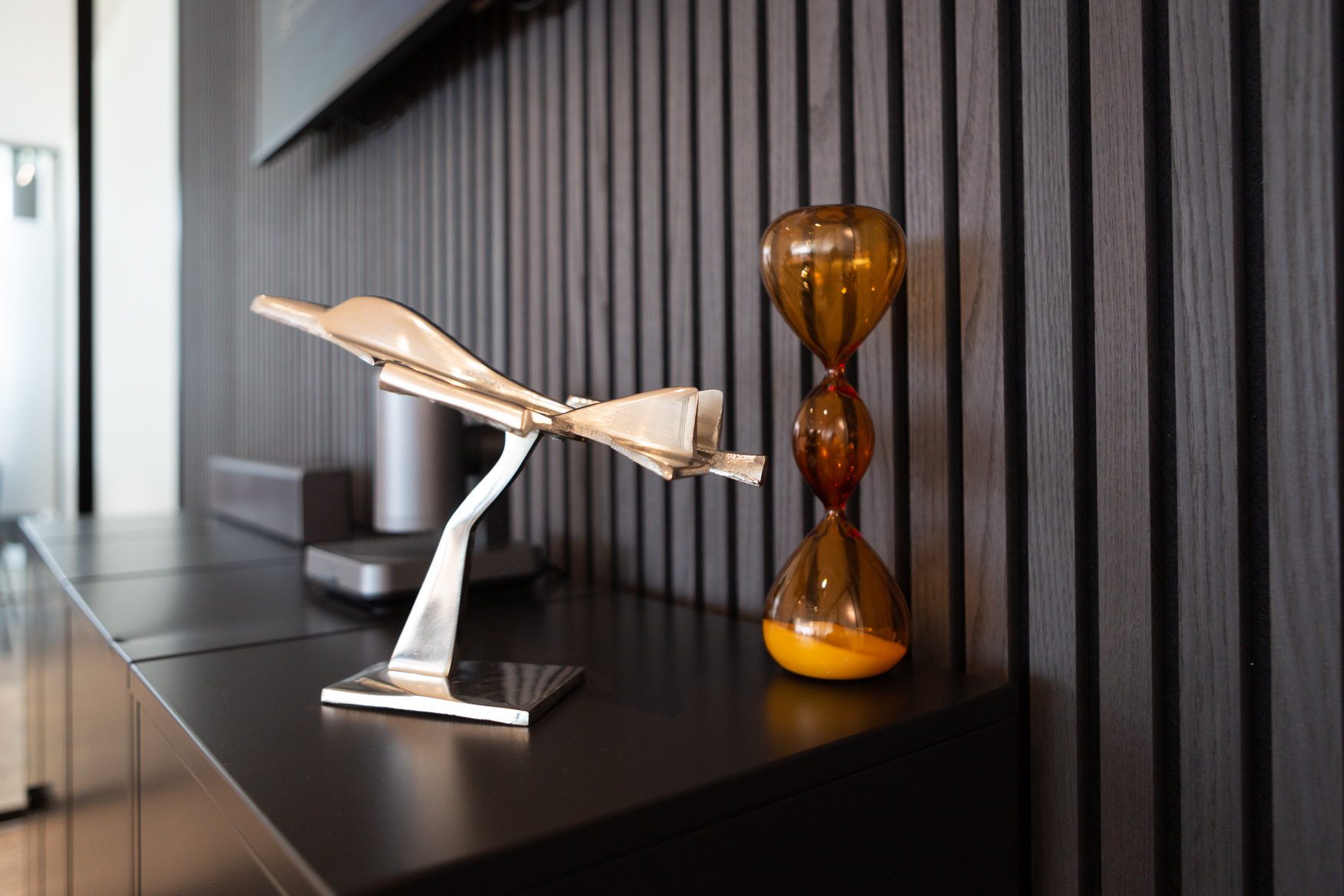
With the recent change in ownership, Evident decided to relocate and design an office to reflect their new brand. The space has been designed to ensure staff can work in comfort and clients can experience the products in the showroom. Creating a new office for a new brand allows for exciting spaces to be built. Evident needed an agile working space for the new team to drop into and use to introduce visitors to the new brand and products.
The branding for Evident has bright and rich shades, which were used sparingly around the design, being introduced through plastic recycled fabrics, glass vinyl’s and small finishing touches, adding a level of personality to the scheme.
PROJECT JOURNEY
The Space
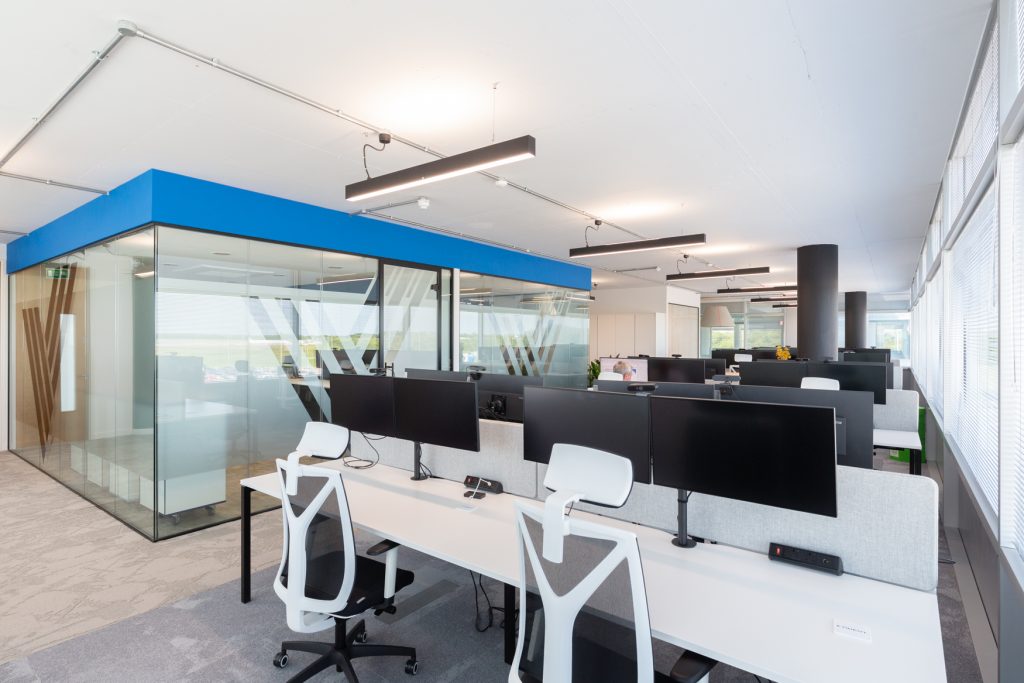
Although the space is not expansive all of the brief elements perfectly fitted into the layout and provided an office that is prepared for growth and introduces the ability to collaborate, showcase products and come together as a new team.
Making the best use of the wrap around windows looking out onto the Stansted runway, the desking was placed to benefit from the natural light, whereas the meeting room, showroom and testing space sit against the surrounding walls. As the space is entered, a soft touch down space and kitchen greets visitors, allowing for drinks and conversations to flow without having to leave any guests.
PROJECT JOURNEY
The Build
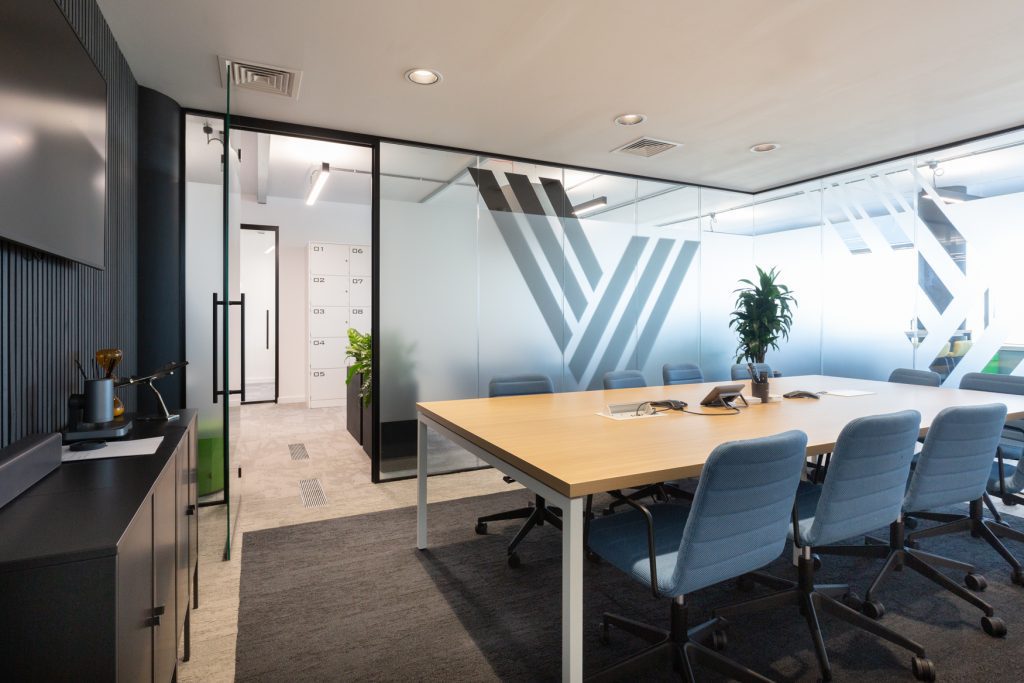
A large boardroom flows from the welcome space to host internal and client meetings, a connecting door leads through to the showroom which has custom plinths on castors to be able to move around and show the products both in the office and have the ability to take them to external shows. Feature acoustic felt and cork sit in both of the rooms to help with the sound absorption, alongside high quality acoustic backed carpet.
Oversized acoustic light shades sit in the main office over breakout areas to also help with the main office noise levels, due to the ceiling being high, it creates a striking feature whilst also having a function. The branding for Evident has bright and rich shades, which were used sparingly around the design, being introduced through plastic recycled fabrics, glass vinyl’s and small finishing touches, adding a level of personality to the scheme.
PROJECT JOURNEY
The Impact
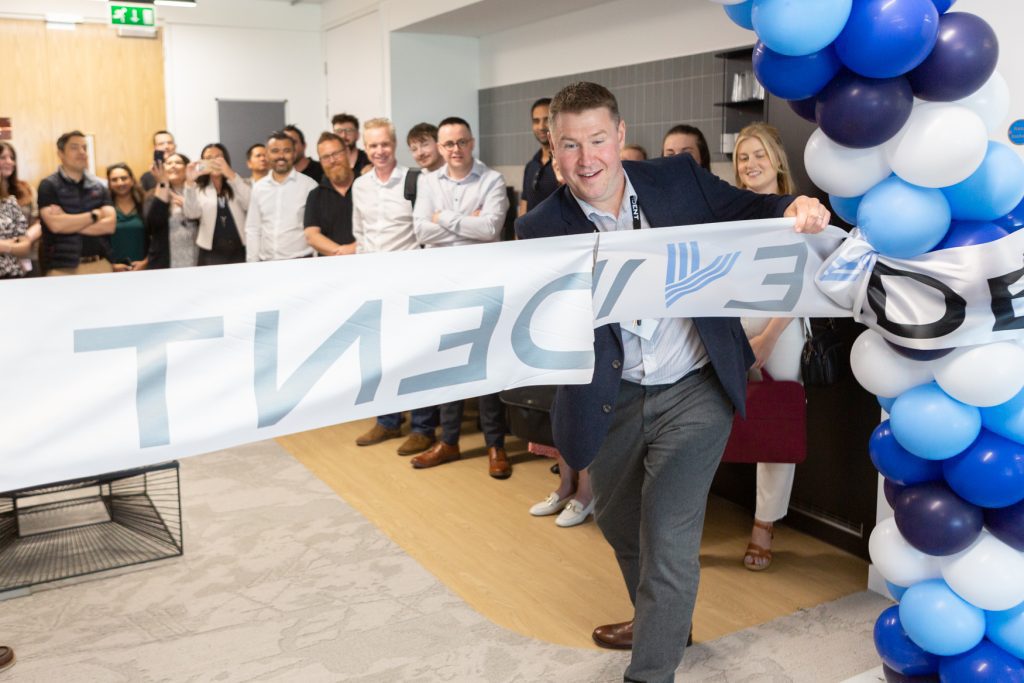
Evident is now working from a sustainable, customisable and stunning office that promotes diligence and office culture and supports all needs of the employees there.
The employees were all shown the space on the move in day. Having had no idea what to expect its safe to say they were absolutely blown away with the result. Take a look in the gallery below to see more of Evident Scientific.
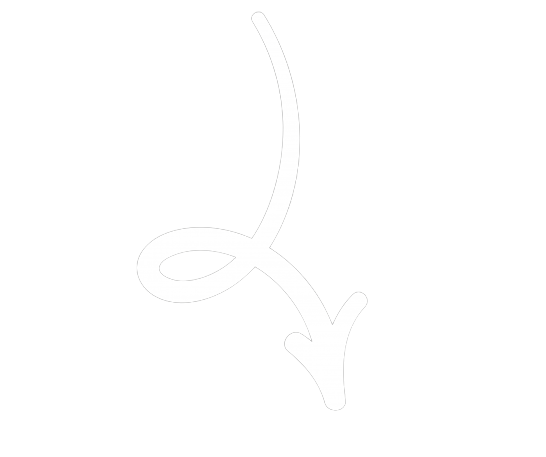
Project gallery

 Working with Spacio, we now have a collaborative work environment that fosters growth and development.
Working with Spacio, we now have a collaborative work environment that fosters growth and development. 
Discuss a project with us
Creating a plan to achieve your objectives.
Whether you are refurbishing or moving, Spacio offer a range of workplace design and build services from space planning, office fit out, office refurbishment and relocation, project management and workplace consultancy,
Let’s create the space to do your best work.

