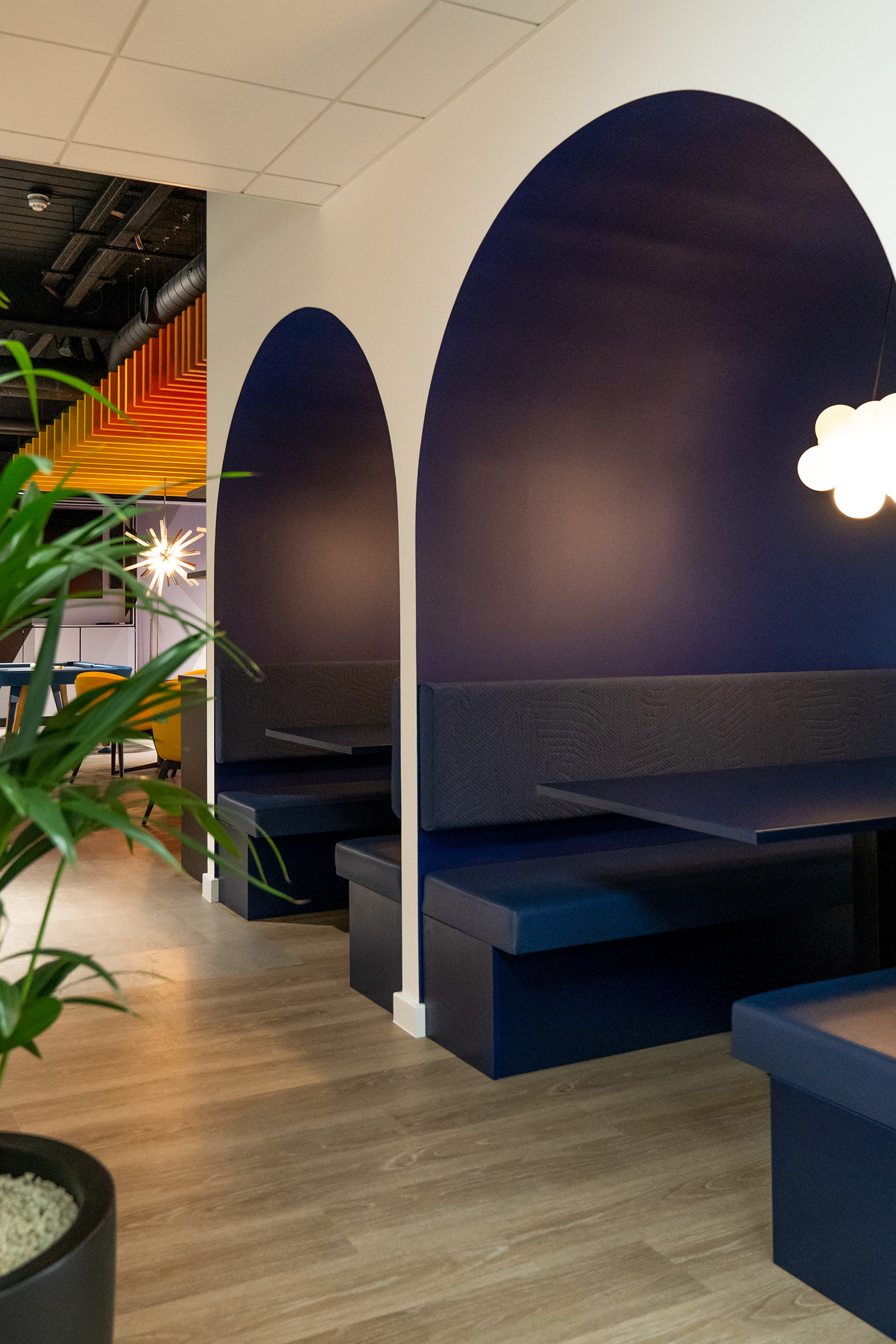
Assosia
Introduction
Creating a modern space that delivers the wow factor
Leading retail research and quality assurance specialist Assosia needed a new office to house an ever-growing team, and the single floor plate of 10,000 sqft created a fresh opportunity to bring the future of the company to life.
PROJECT JOURNEY
The Brief
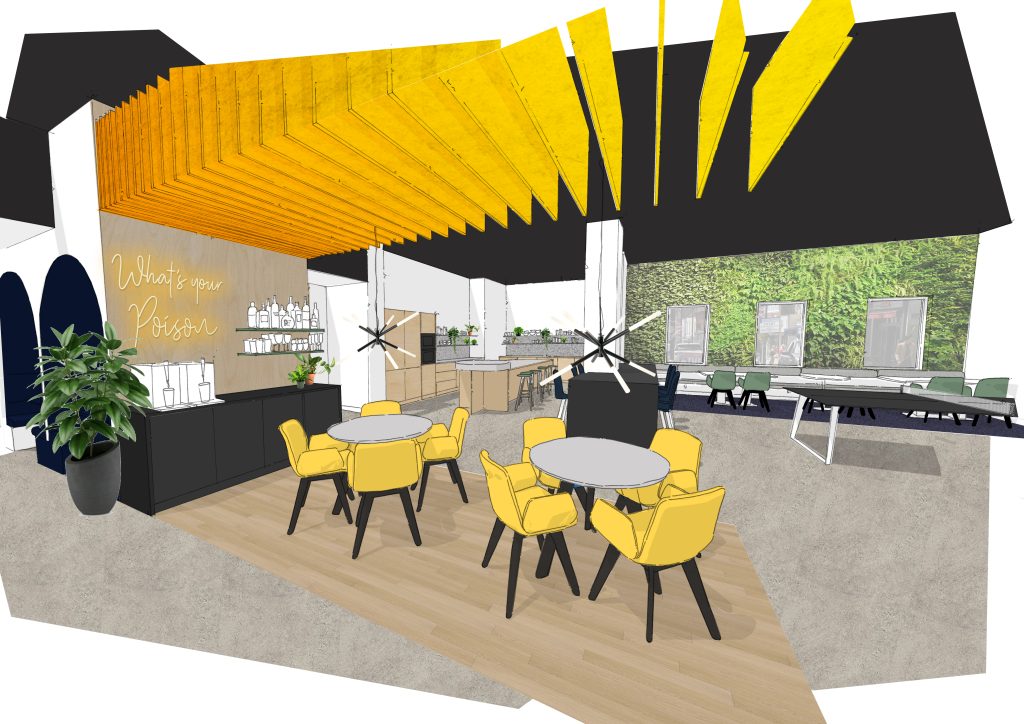
The initial brief from Asossia was to create a new, comfortable and functional space that would help their growing team thirve.
From the outset our team worked with stakeholders across Assosia to identify key needs as well as explore how the teams and departments within the business worked.
This gave us a deep understanding of how people would potentially move within the space so we could design the most efficient layout.
PROJECT JOURNEY
The Space

The approach to the project was all based around movement and view lines, ensuring that the large space works functionally for the teams but also does not feel too expansive.
Features were designed around existing columns with a series of meeting rooms placed off of the entrance space, keeping the working zones, meeting zones and quiet zones separate.
All areas were designed to be luxurious and ergonomical whilst facilitating growth as well as adding the touch of quirkiness the brand was looking for.
PROJECT JOURNEY
The Build
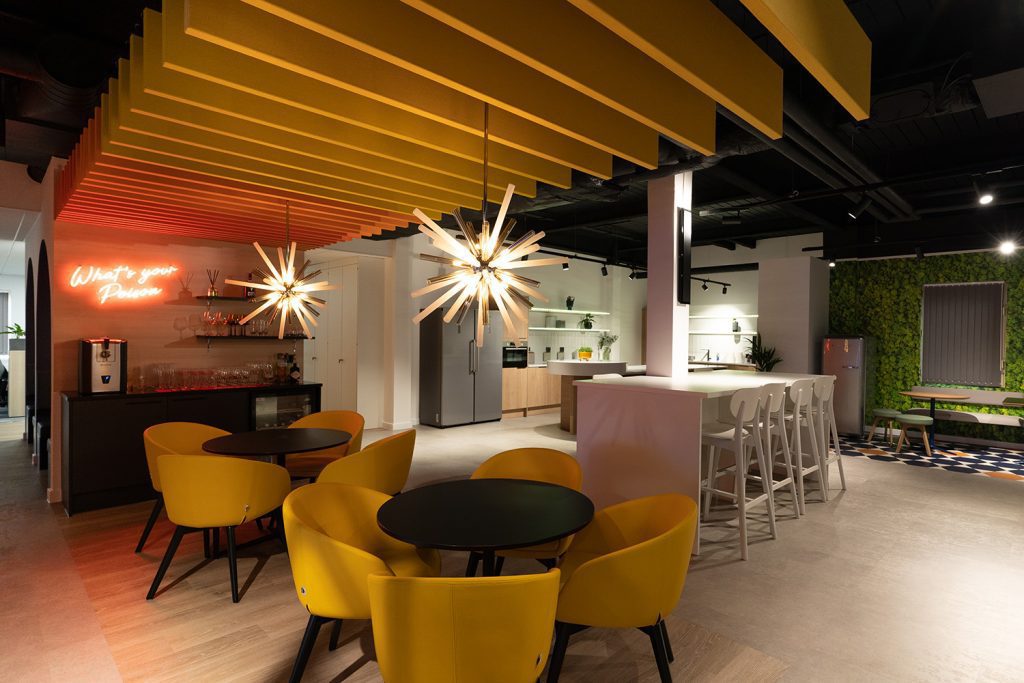
A large collaboration zone was created to split the space in half, allowing both sets of teams to have a neutral zone to meet within. Tucked away from the main office to ensure that disturbance is kept to a minimum, a large kitchen and breakout space opens up with a 3.6m exposed ceiling.
To add a different finish to the space the ceiling was removed and acoustic baffles hang in conflicting angular runs. Acting as space dividers, free standing harp screens break up some of the zones, which are made from stretched black elastic cord, linking back to Assosia’s barcode and tracking systems.
PROJECT JOURNEY
The Impact
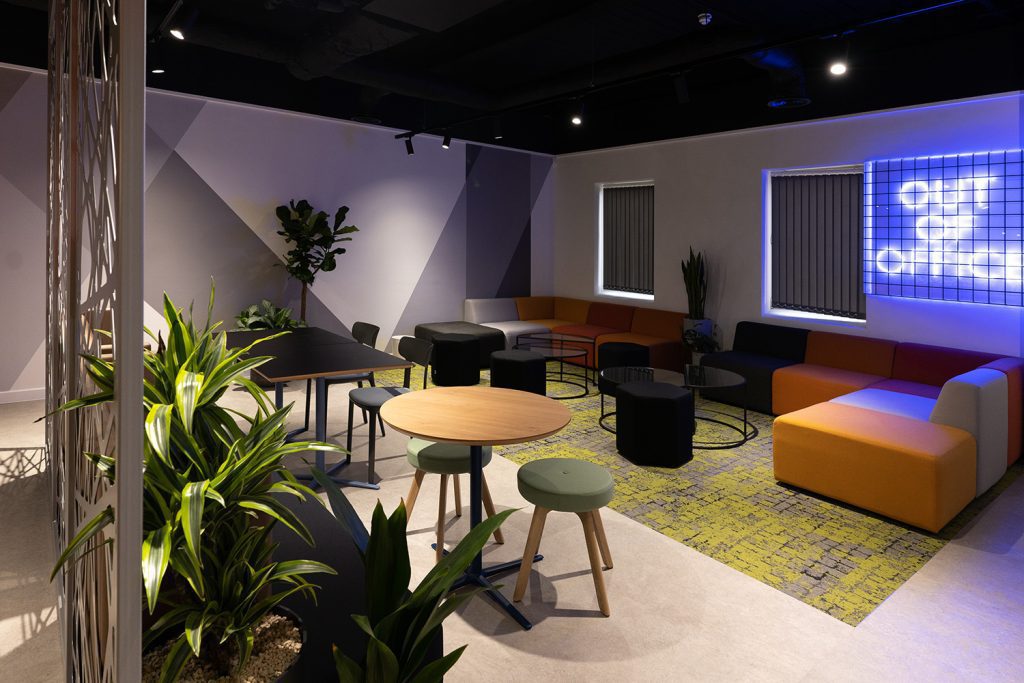
The space is all about the team, giving them some down time and an area to come together. Custom games tables sit centre stage with a pool table and the world’s largest foosball table for 10 players, its not all work, its sometimes play.
Bespoke features adorn the entire space, from custom built arched booths, laser cut steel metal dividers, 4m corian kitchen island, acoustic ceiling baffles, hand bent neon lights and a bar area to start those celebrations.
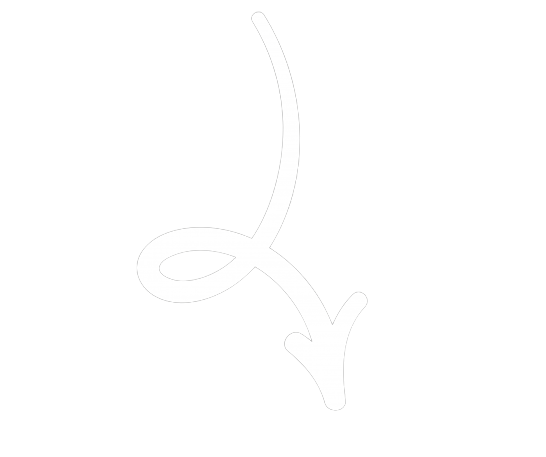
Project gallery

 We’ve already had some clients in and they’ve been wowed by the space…
We’ve already had some clients in and they’ve been wowed by the space…“It’s bringing us closer together everybody just wants to enjoy the environment. They’re happy when they come in the morning and it’s uplifted the whole company”

Discuss a project with us
Creating a plan to achieve your objectives.
Whether you are refurbishing or moving, Spacio offer a range of workplace design and build services from space planning, office fit out, office refurbishment and relocation, project management and workplace consultancy,
Let’s create the space to do your best work.





























