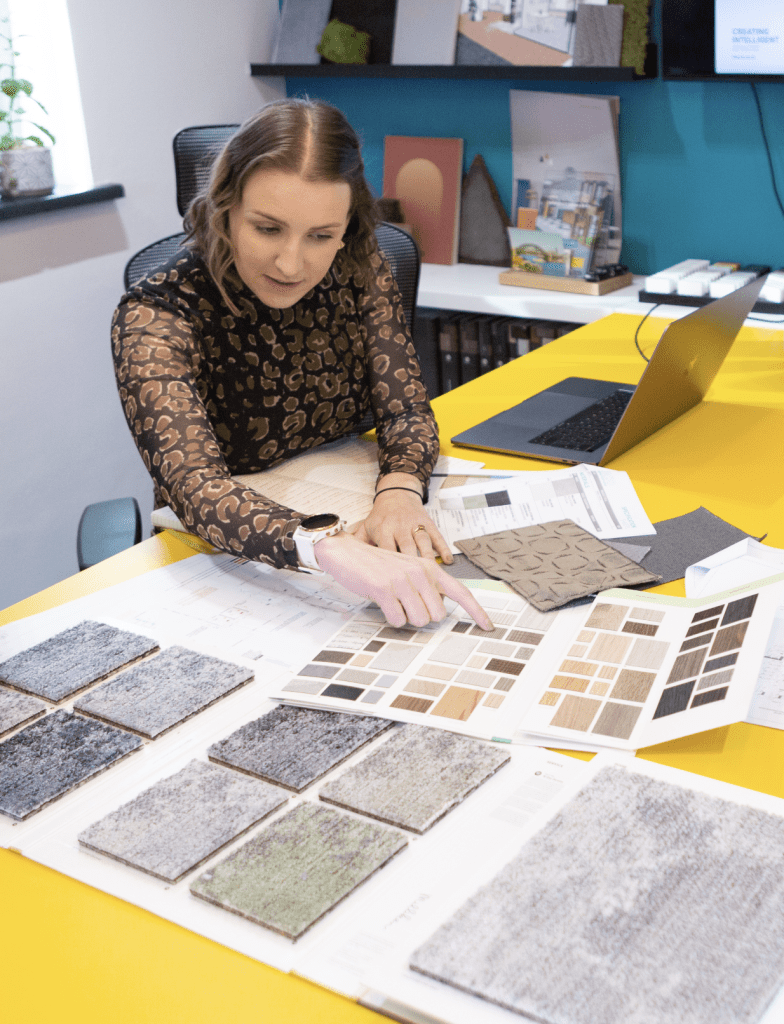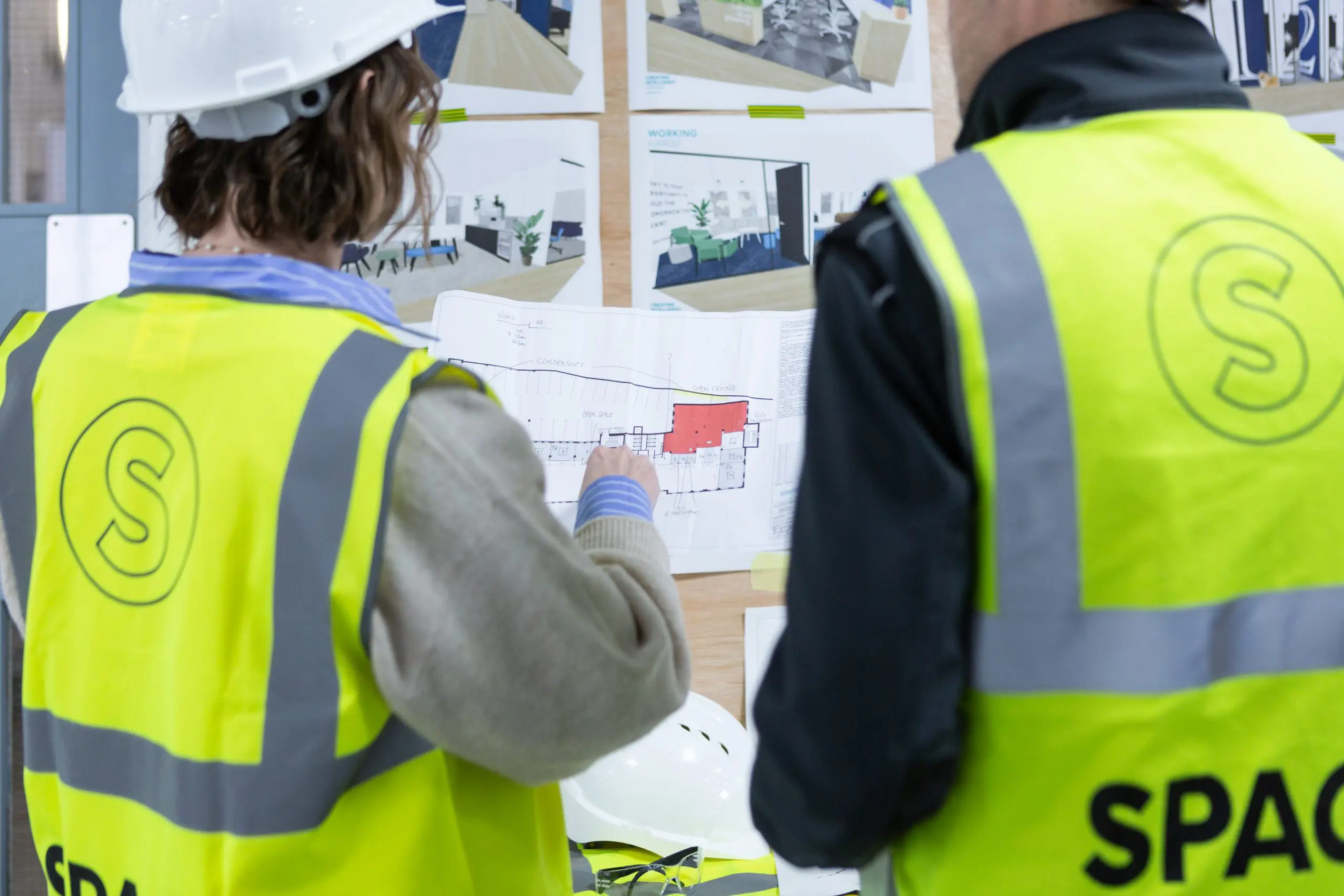
Our process
OUR PROCESS
Delivering excellence every step of the way
At Spacio, we understand that creating the perfect workspace requires careful consideration and attention to detail. The way we approach how people move and work within space ensures that every aspect of your new workplace is tailored to fit your needs.
From concept to completion, we are committed to delivering stunning offices that inspire collaboration, increase productivity, and promote well-being. Our approach and processes provide you with a smooth journey from concept to completion and beyond.
Discovery & Consultation
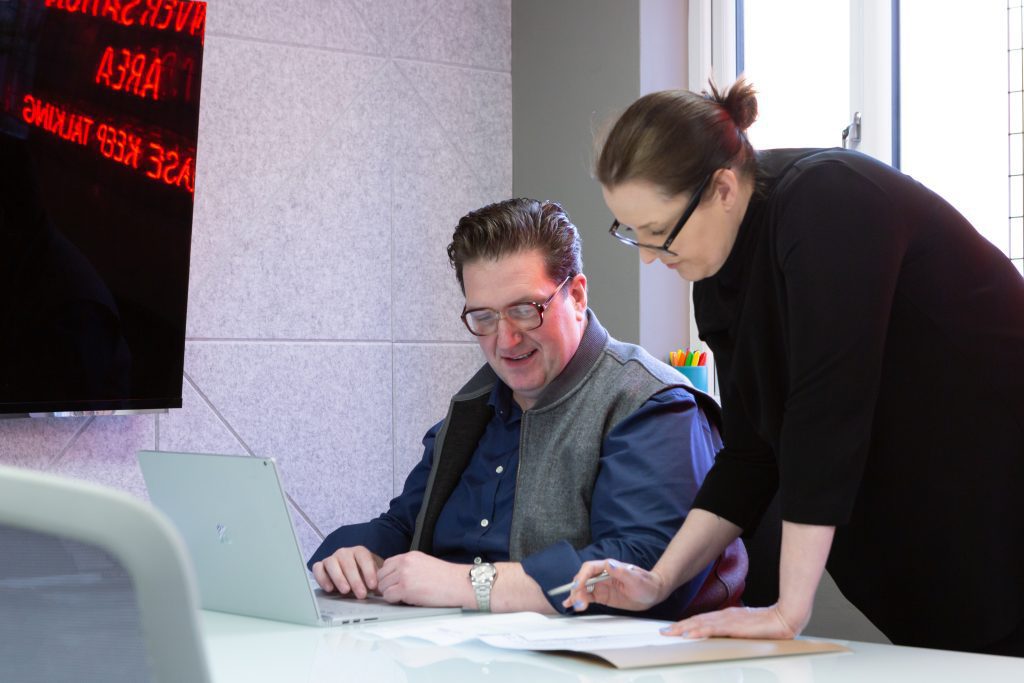
The first step in any journey with Spacio involves us getting to know your company, its values, and its unique requirements, as well as your project needs and ambitions.
Our process is designed to understand your ambitions and understand any potential obstacles or limitations with your new or existing space. From the outset we identify the operational needs of your project by working with your key stakeholders to gather the drivers and information needed to develop a project brief that fully outlines your goals for the project.
Brief Extraction
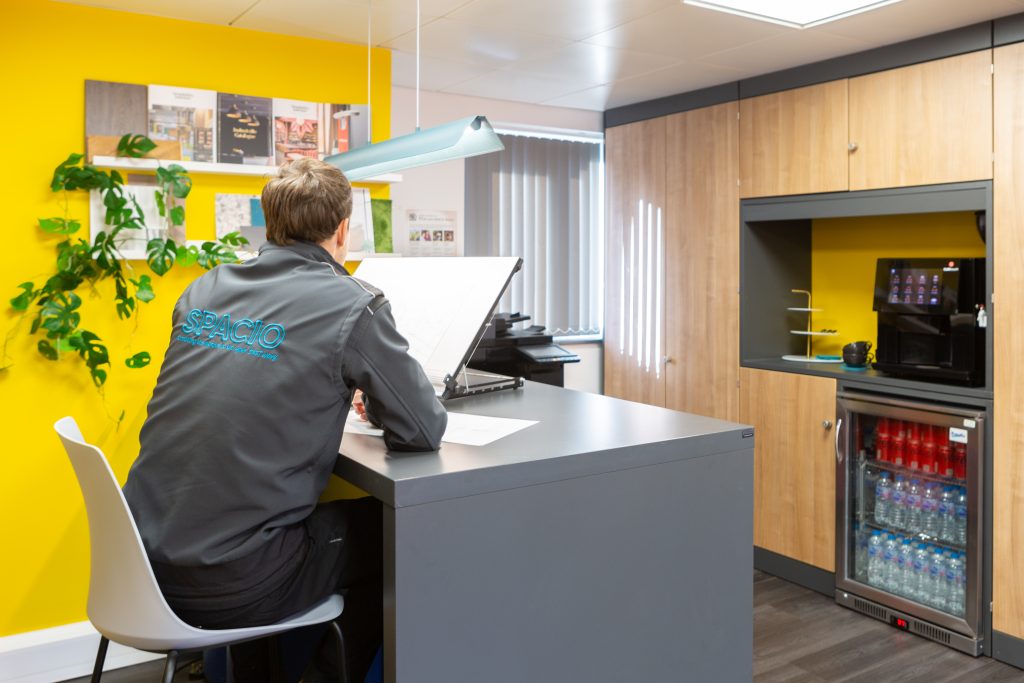
Once we fully understand your requirements and the scope of your vision, we begin developing a detailed project brief that factors in potential timelines, your communication needs and sign off priorities.
We take the pressure off by documenting who needs to be involved and at what stages so you can rest assured that will be guided and supported throughout the process.

Workshops
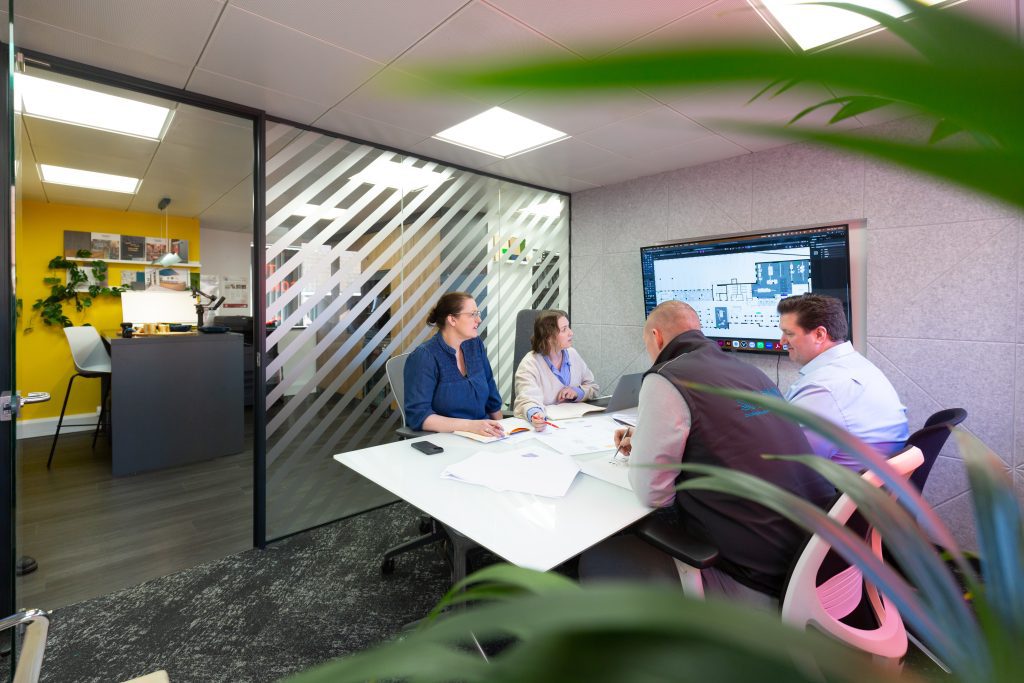
If you are considering a workplace design and build project, we often work with our clients to hold a variety of workshops as part of the process.
The benefits of involving your team and colleagues are numerous. Your people are a key part of any workplace design and build project so a workshop can be a great way to get everyone involved and excited about your new space.

Space Planning
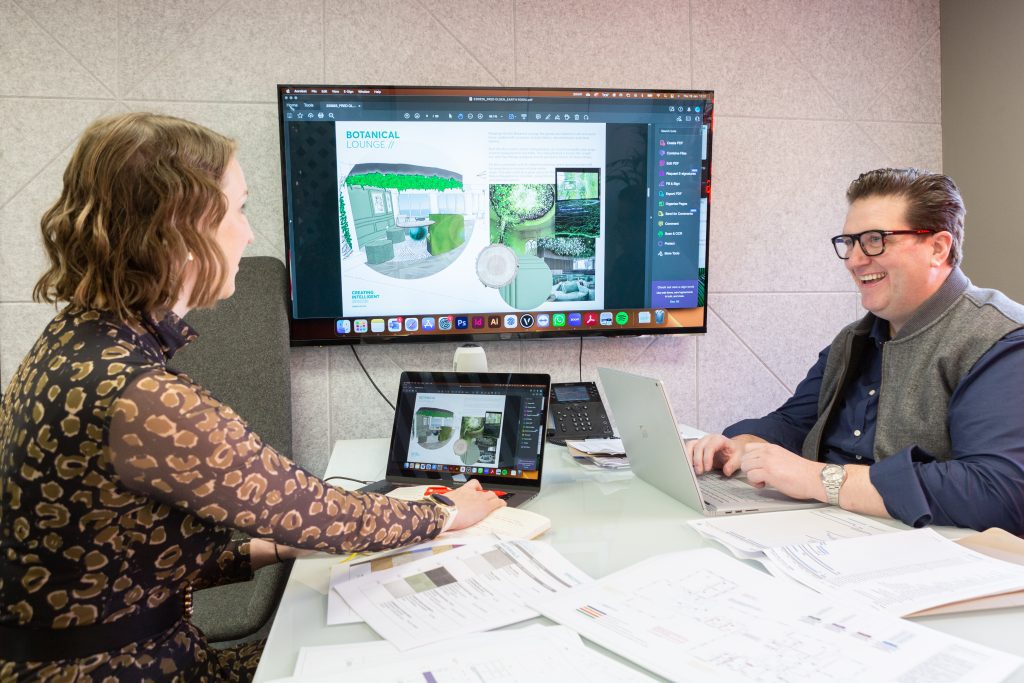
Space planning is the process of organizing the physical space and functional aspects of your working environment. It is a critical part of the design process, as it can have a significant impact on the functionality, efficiency, the overall aesthetic, as well as how people move around within your new space.
We explore ways of enhancing collaboration, maximizing operational efficiency as well as considering where equipment needs to be or where your kitchen and toilets need to be plumbed in.
Creative Concepts
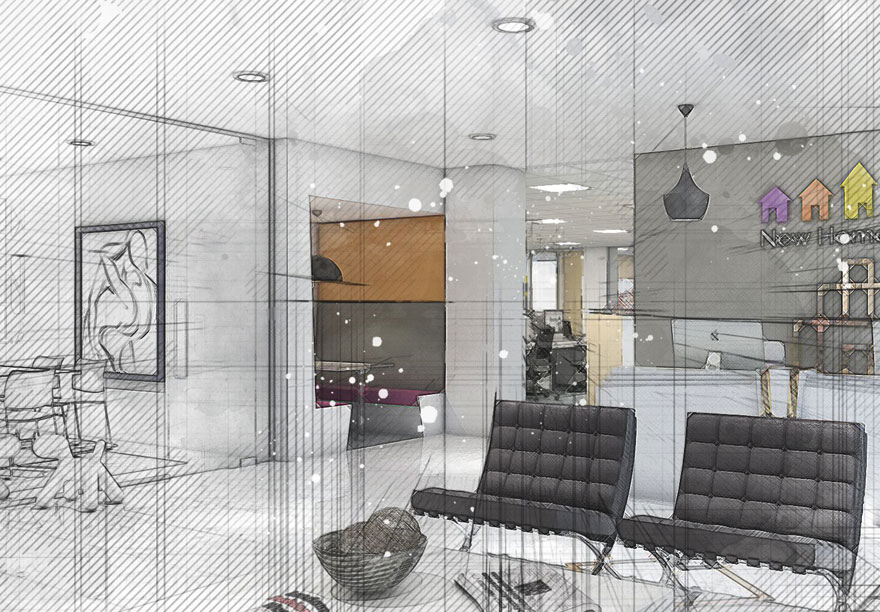
Once we fully understand your requirements, we take everything we have learned and begin developing creative concepts that incorporate your brand identity, style preferences and priorities.
This includes exploring colour schemes, textures, furniture, lighting, artwork, and other finishing touches that will make your workspace truly feel one of a kind. The goal is to create a cohesive and harmonious design concepts that speaks to who you are and how you operate.

Defining Budget
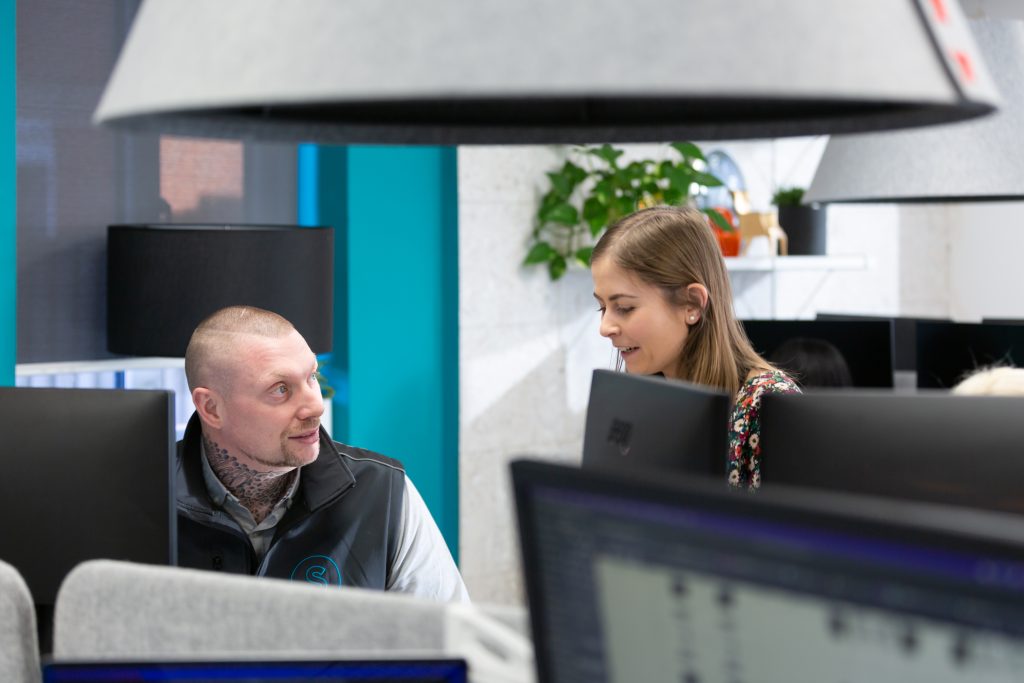
Once we fully understand your requirements, we take everything we have learned and begin developing creative concepts that incorporate your brand identity, style preferences and priorities.
This includes exploring colour schemes, textures, furniture, lighting, artwork, and other finishing touches that will make your workspace truly feel one of a kind. The goal is to create a cohesive and harmonious design concepts that speaks to who you are and how you operate.
Creative Design
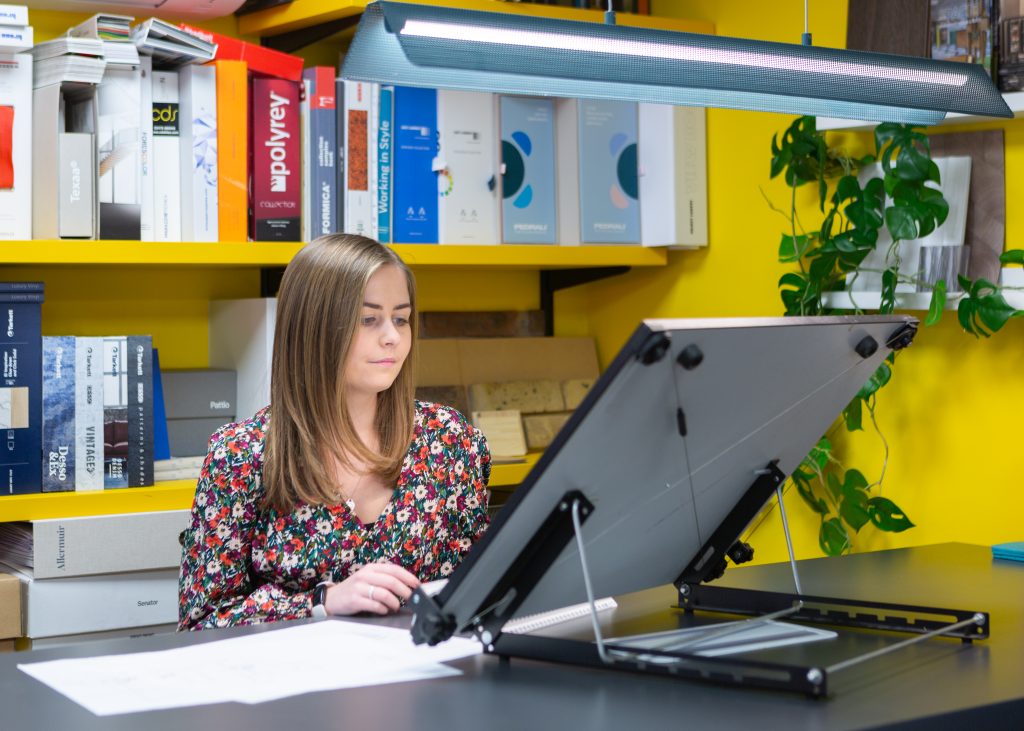
Now we have a general arrangement of the space and have discussed inspirational imagery, mood boards, bubble plans, technical floor plans we can begin bringing everything to life.
From hand drawn sketches to generating photo real 3D visualisations – you will get a window into the future of your workspace. By helping you to fully imagine and visualise your new space you can be confident in the direction and journey we will be undertaking together.
Technical Development
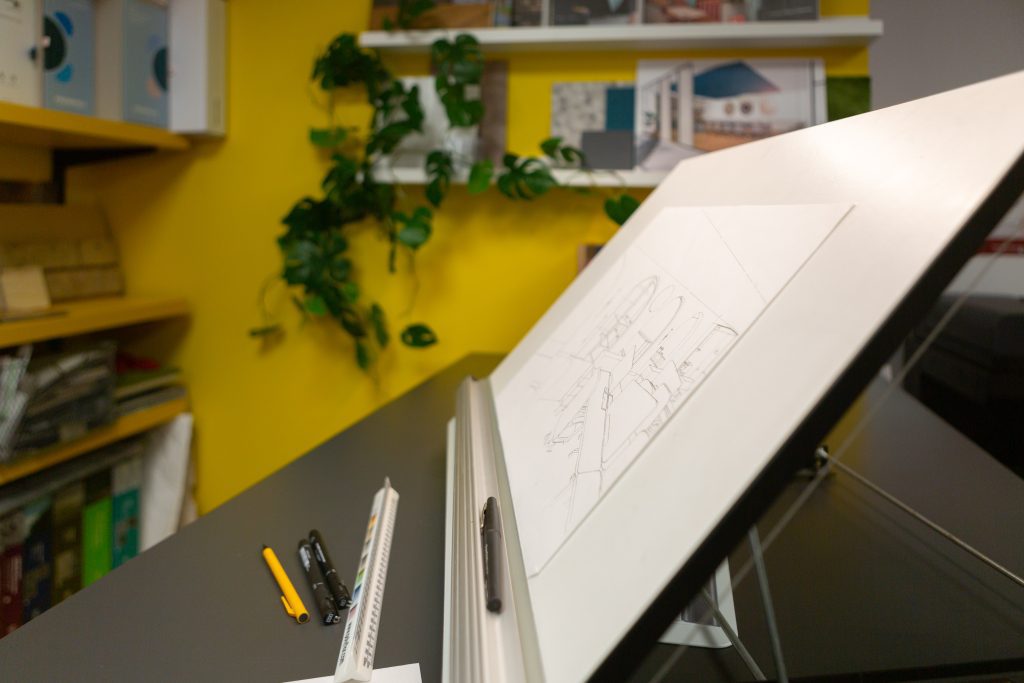
Through various rounds of review and sign off, we then move into creating the specification documentation needed to progress with confidence. We hold project meetings with our technical consultants and draftsmen, documentation is created to record all components and required elements for the build.
Technical drawings are produced, covering everything from HVAC (Heating, Ventilation and Air Conditioning), electrical, plumbing, facilities, structural validations and engineering planning requirements.

Construction Management
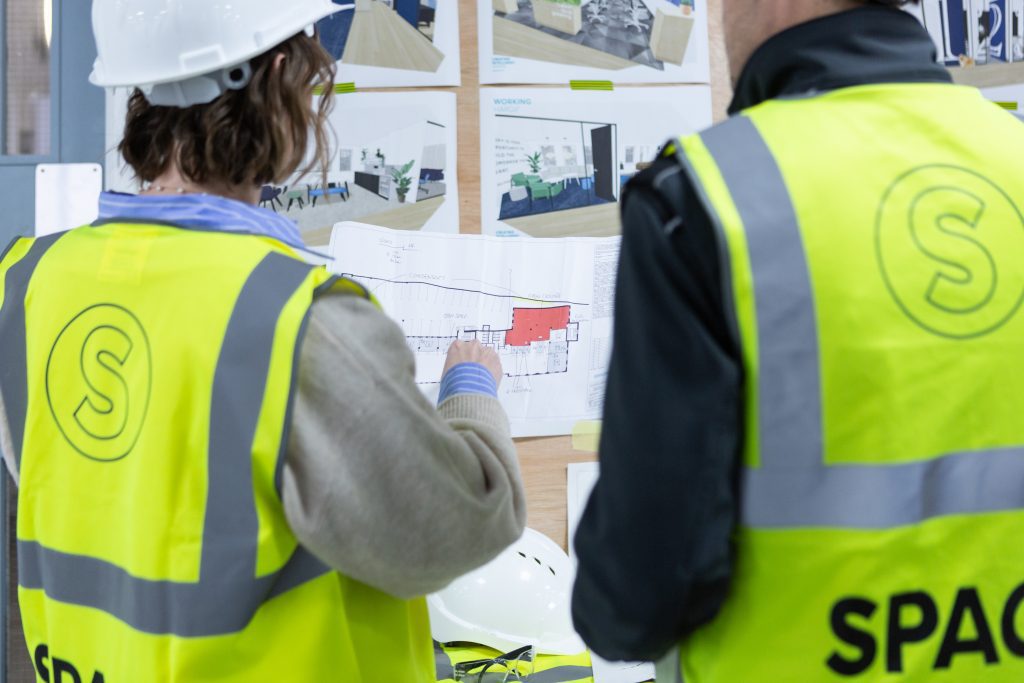
Our project managers oversee all on-site operations to maintain schedules, manage budgets, source high-quality materials, and deliver superior craftsmanship throughout the build phase. Efficiently coordinating skilled tradespeople and suppliers forms the backbone of any successful project and Spacio upholds the highest standard of safety and quality control measures.
Throughout the build phase we provide regular updates and hold periodic onsite meetings, reviewing the reference imagery, cost plans and build timelines to provide complete visibility and confidence.
Technology Integration
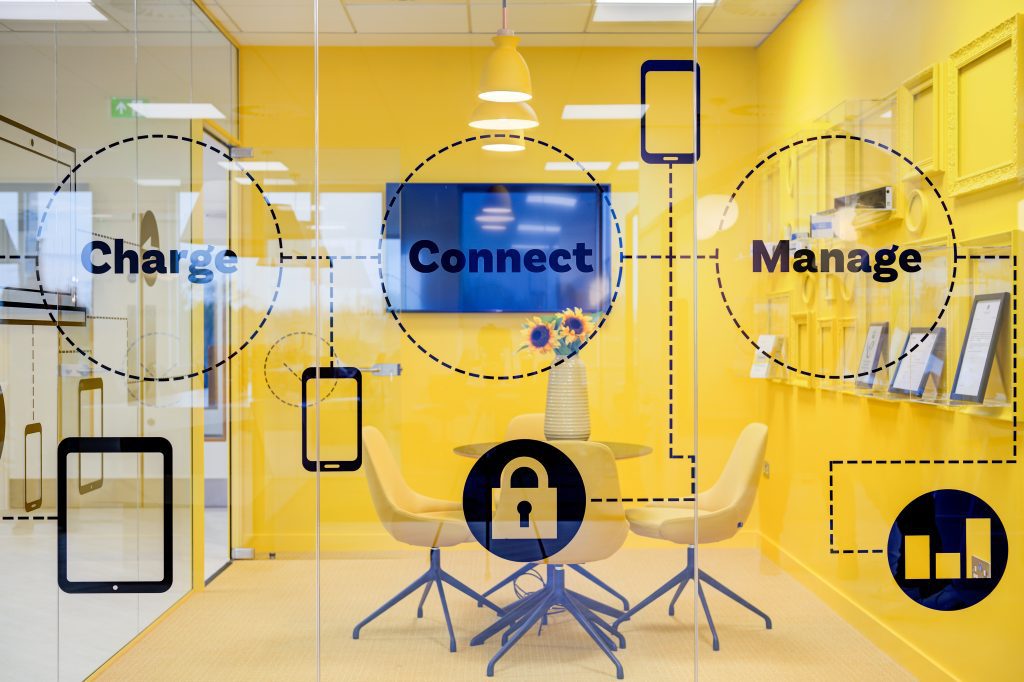
Whether you require telecoms solutions, acoustic dampening, sophisticated lighting systems, smart security, or integrated appliances, our technology integrators are always on hand to help ensure that your equipment needs are intelligently woven into your project.
From working with IT teams and managing deliveries to coordinating installations you’ll be able to reap the benefits from the moment you open the doors to your new office space.

Styles & Finishing
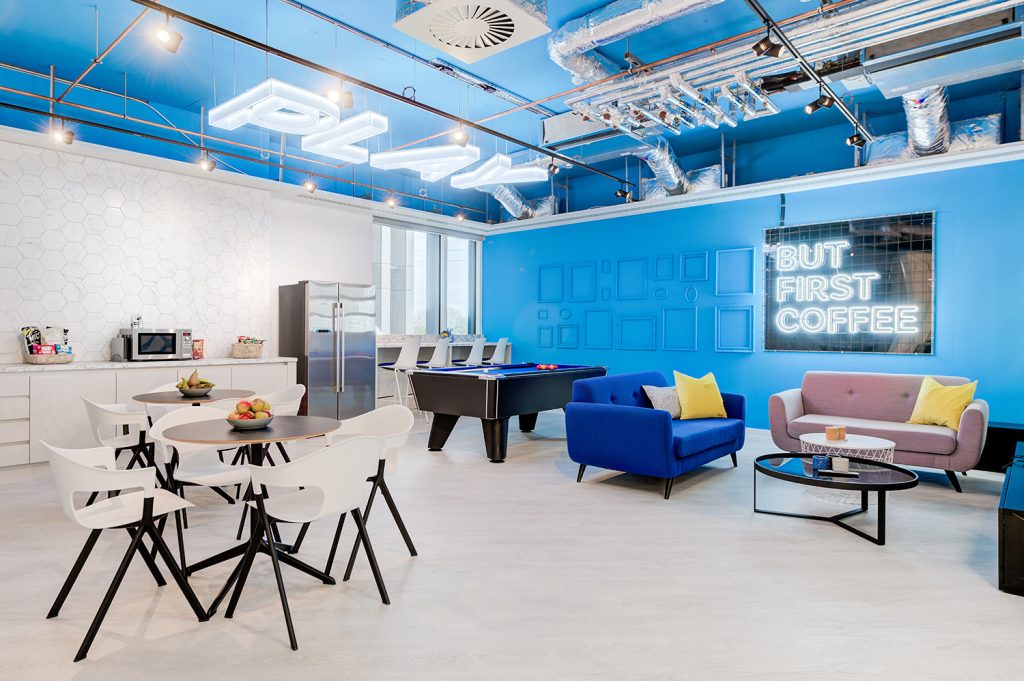
One element that sets Spacio apart from other office fit out companies is our thoughtfulness and attention to detail when selecting finishes and textiles for your space. You won’t see cookie-cutter solutions here!
Our design team excels at creating unique aesthetics that complement your branding while adapting to building regulations and codes. Carefully curated styling adds a touch of personality without sacrificing practicality, delivering a finished look that impresses clients, attracts top talent, and bolsters staff satisfaction.

Attention to Detail
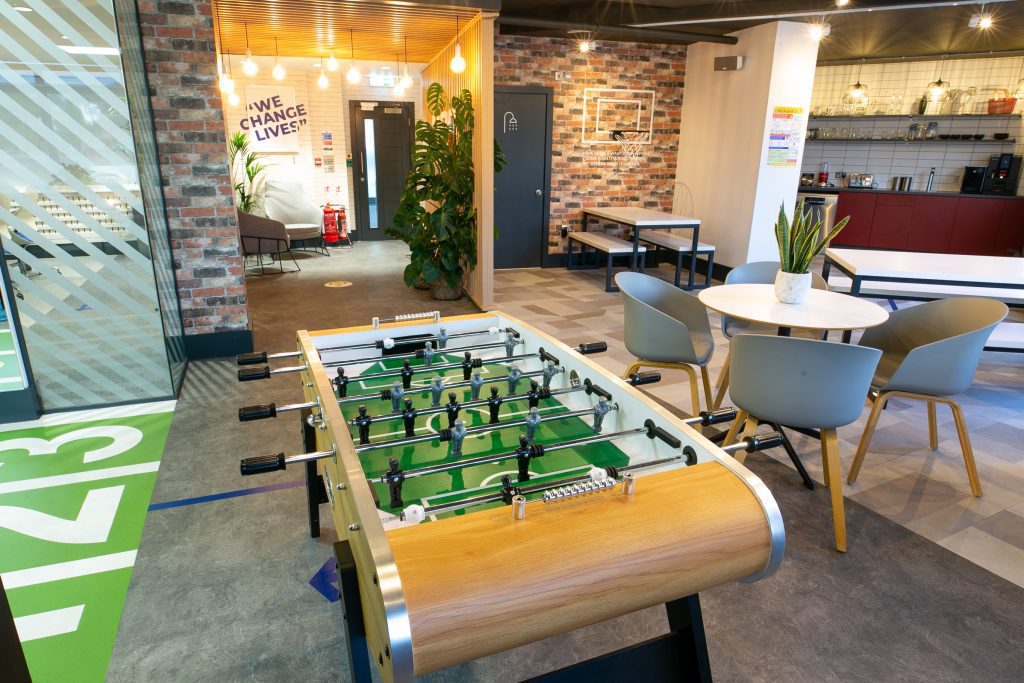
Crafting striking office environments often calls for creative touches embodied in furnishings and handcrafted decor elements that create that personal and lived in feel.
From selecting the right biophilia, to stocking fridges or finding the right artwork we can help make your new office feel like home. We also partner within artists to source captivating graphics, paint original murals or create focal pieces worthy of showcasing.
Project Delivery
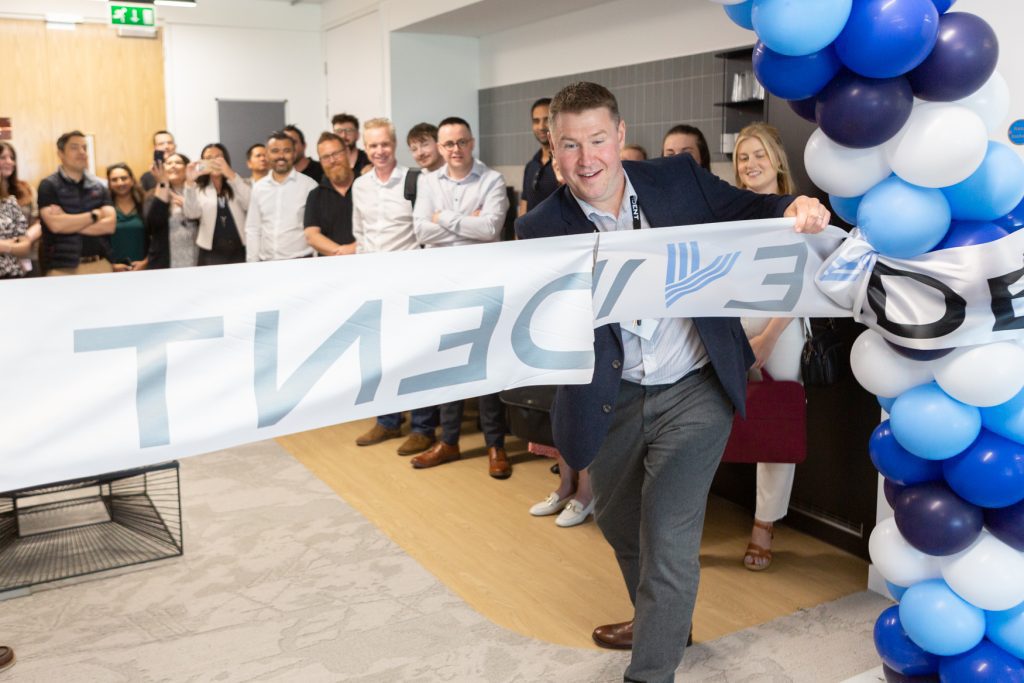
Handover marks the beginning of a fresh new chapter for you and your organisation. But before passing the torch, we conduct a thorough review of project deliverables to ensure we are ‘snag free’ and everything is functioning correctly.
With all the finishing touches in place we hold a final sign off meeting with all key stakeholders to unveil your new space and do a final site walkthrough together. There might also be a little welcome gift waiting for you too… which hopefully helps with your opening party!
Aftercare Services
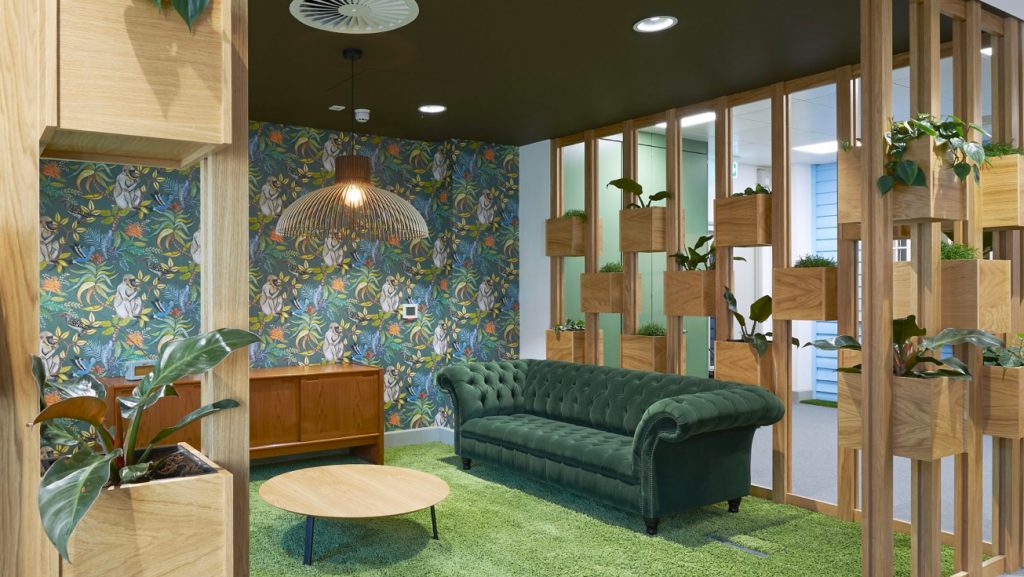
Our relationship doesn’t have to end once you move in. As part of our commitment to excellence, your dedicated project teams remain available post-completion for any assistance or support.
We also offer training for clients and facility management teams to enable them to fully capitalise on their new space. Covering any advanced features, maintenance routines, or even optimisation of furniture or workplace elements.

Explore Spacio’s
News & Insights
Providing everything from Spacio’s latest news, a wealth of helpful guides as well as industry insights into the world of workspace design and build trends.
