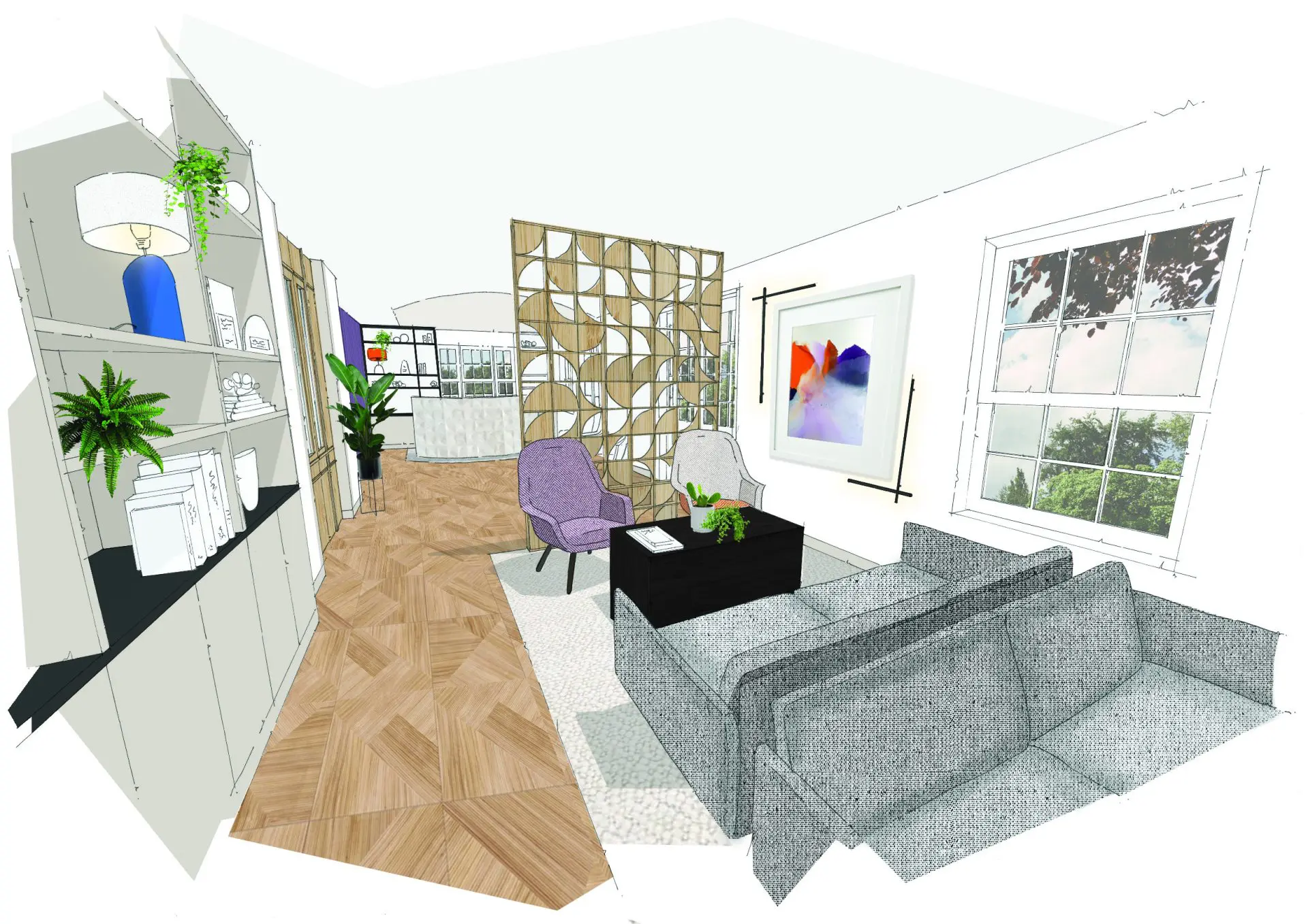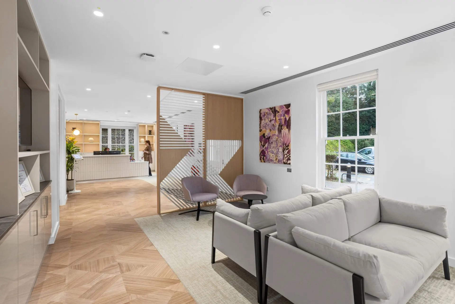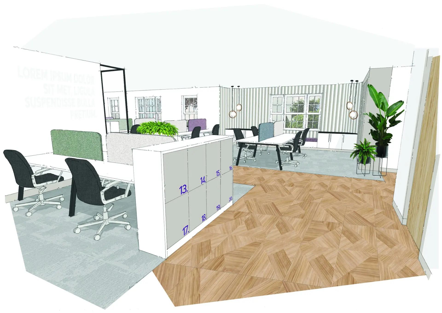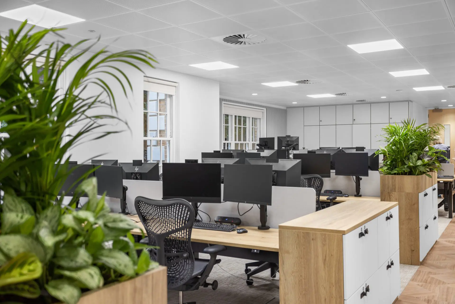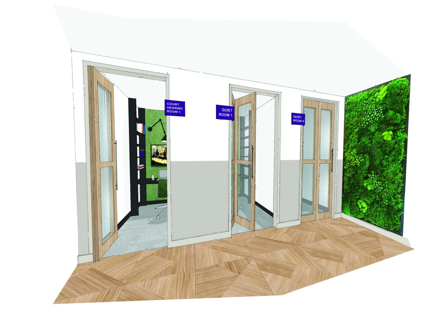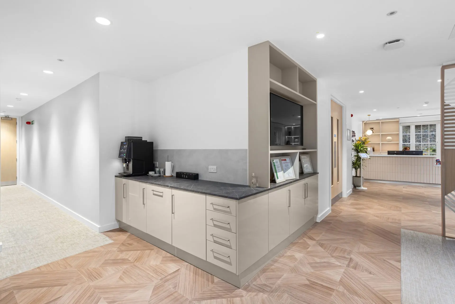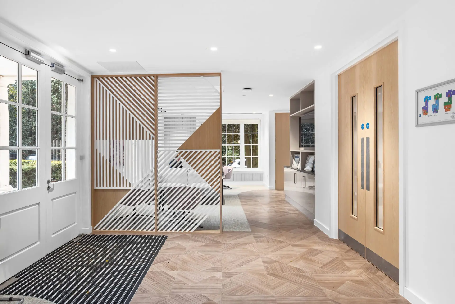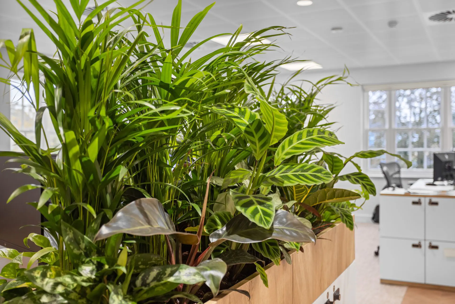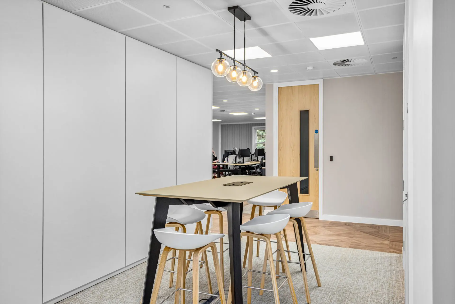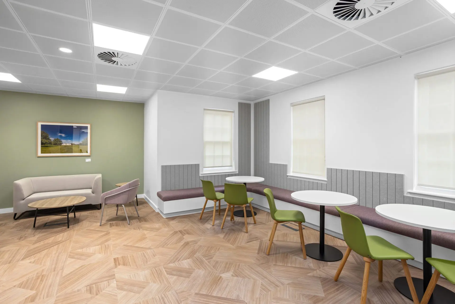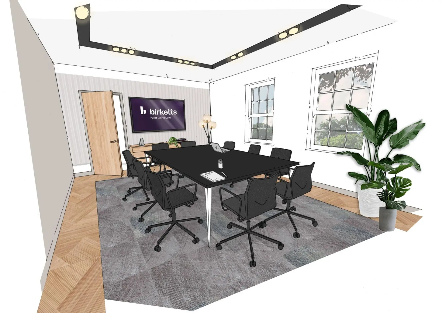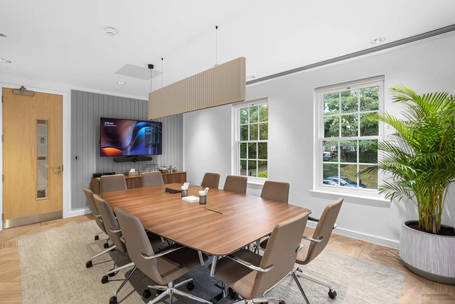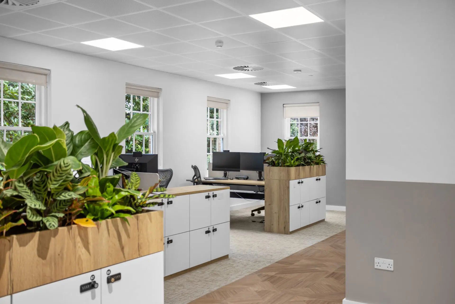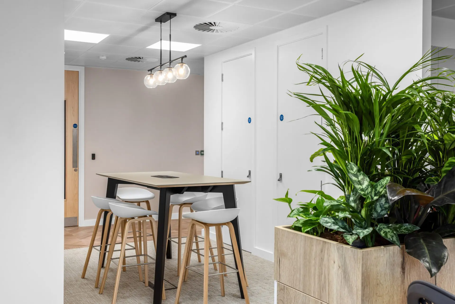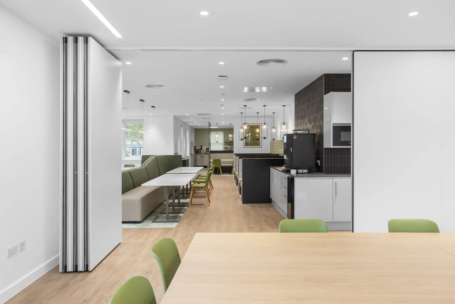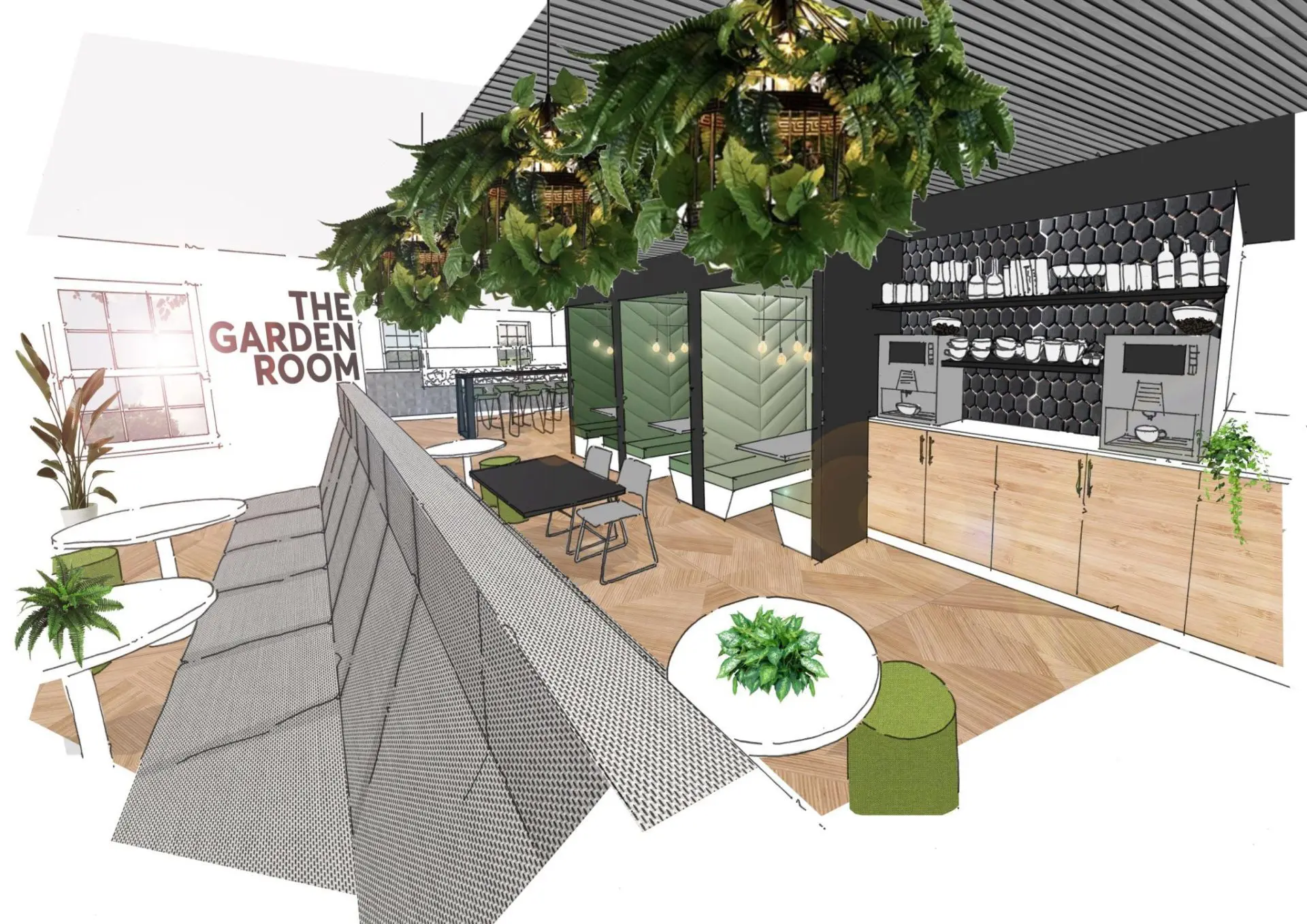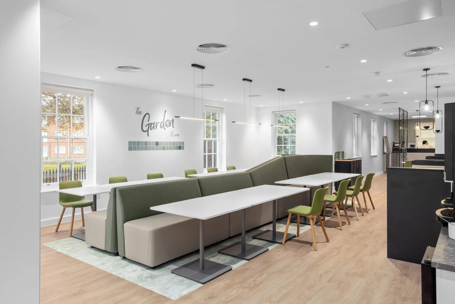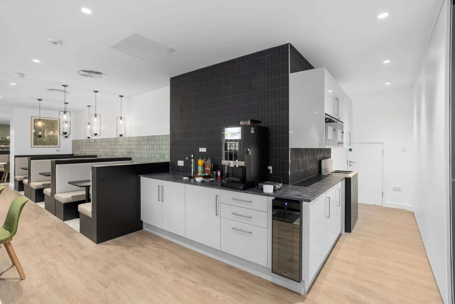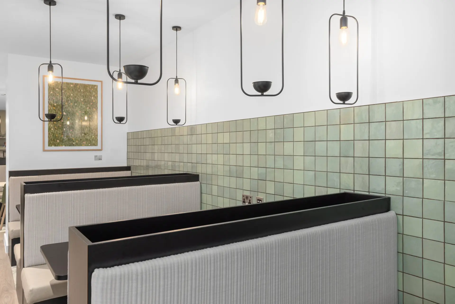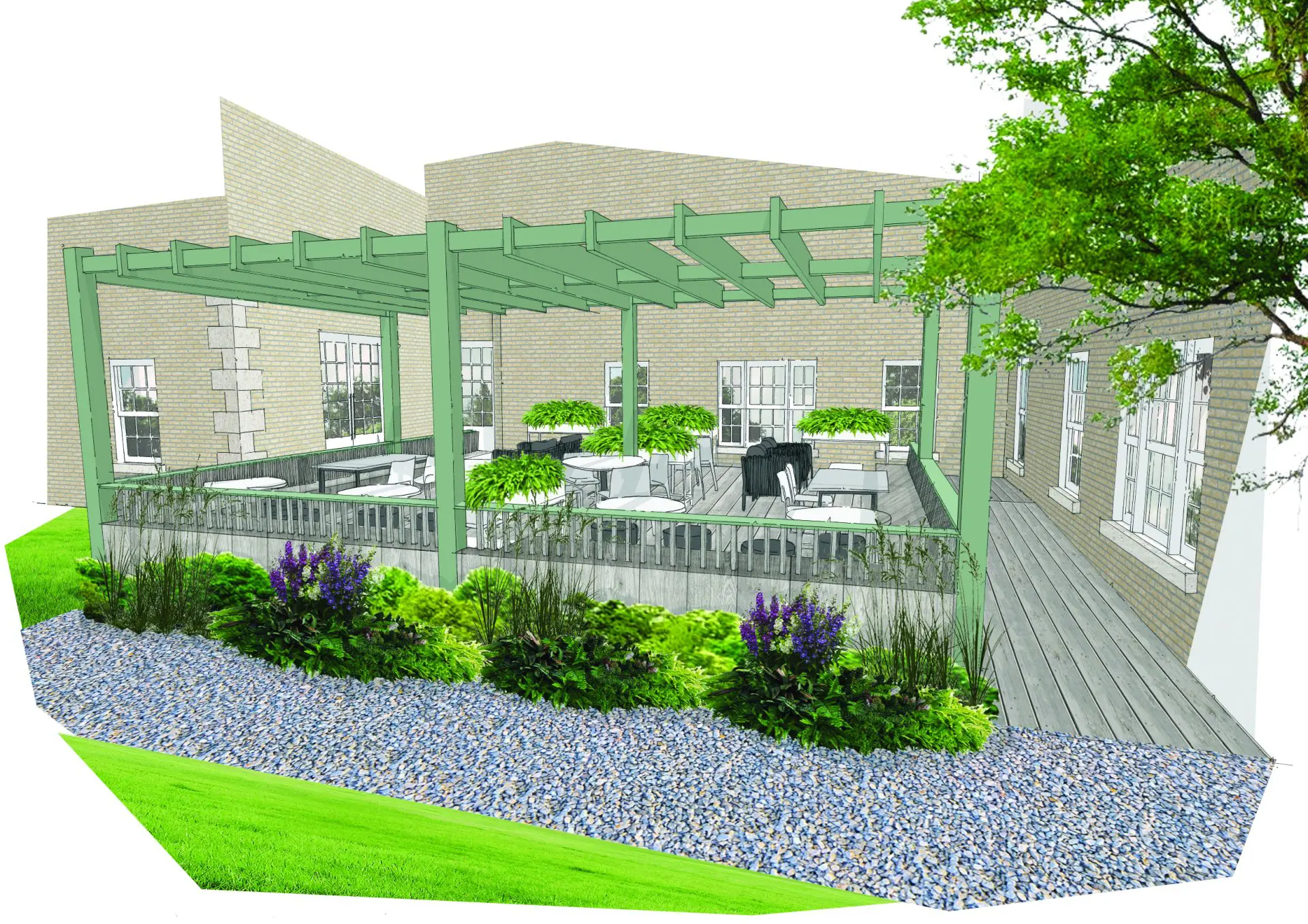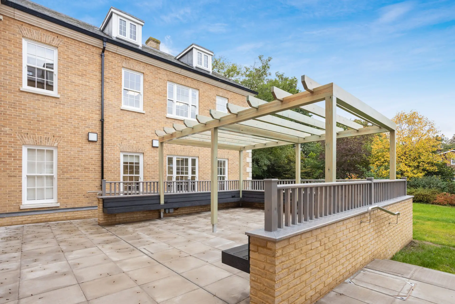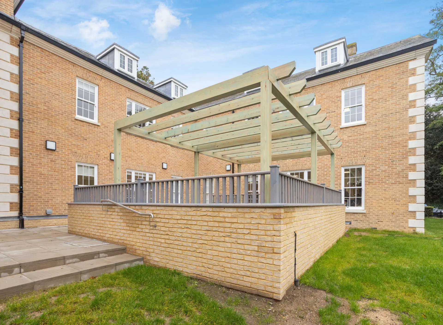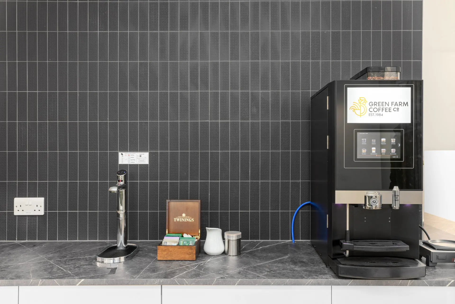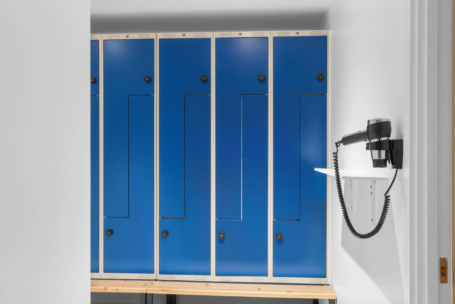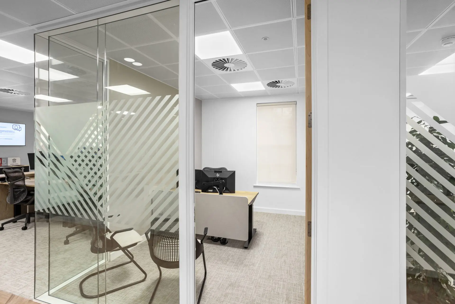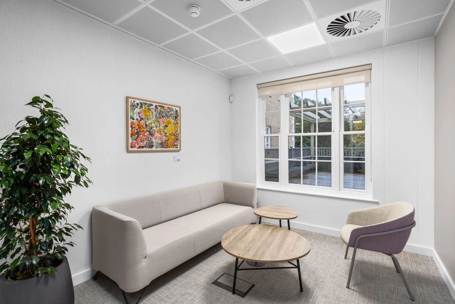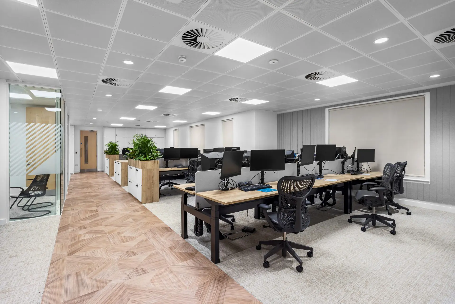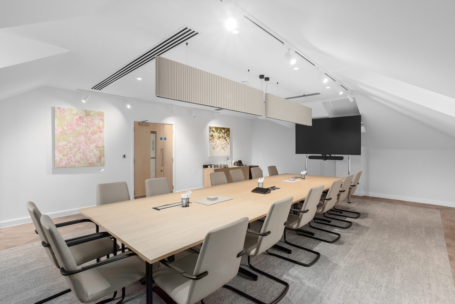
Birketts
Introduction
Modernisation and comfort in perfect harmony
With a rich heritage spanning more than 160 years and having recently unveiled its new brand identity – Birketts appointed Spacio to help fulfill its vision of creating a professional, modern and cheerful workplace in line with its next level services and agile working practices.
PROJECT JOURNEY
The Brief
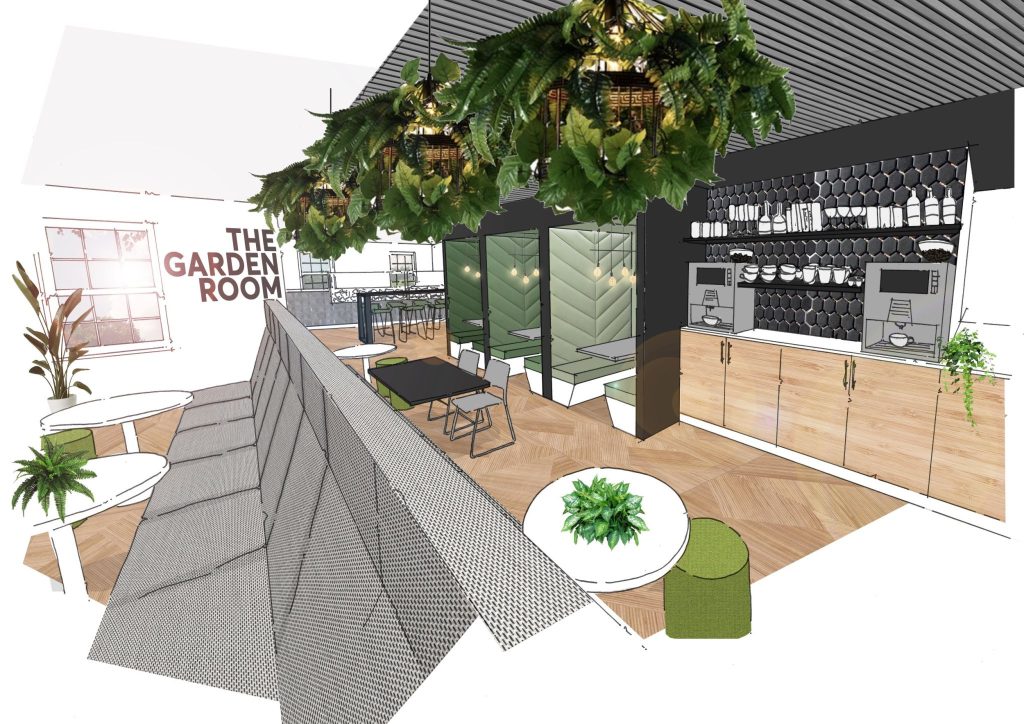
When Spacio were invited to pitch for the design of the prestigious Brierly Place office, the focus was on creating a workplace that kept wellbeing at the forefront. Careful attention was given to the planning of the office to create an open plan design with neighbourhoods for teams. Aesthetically the entire building has been given a lift with a subtle texture and colour palette to not detract away from the beautiful building. Contemporary finishes have been designed not only as features but also to work with the functionality of each area, including acoustic wall panels, wooden walkways and bespoke screen walls.
PROJECT JOURNEY
The Space
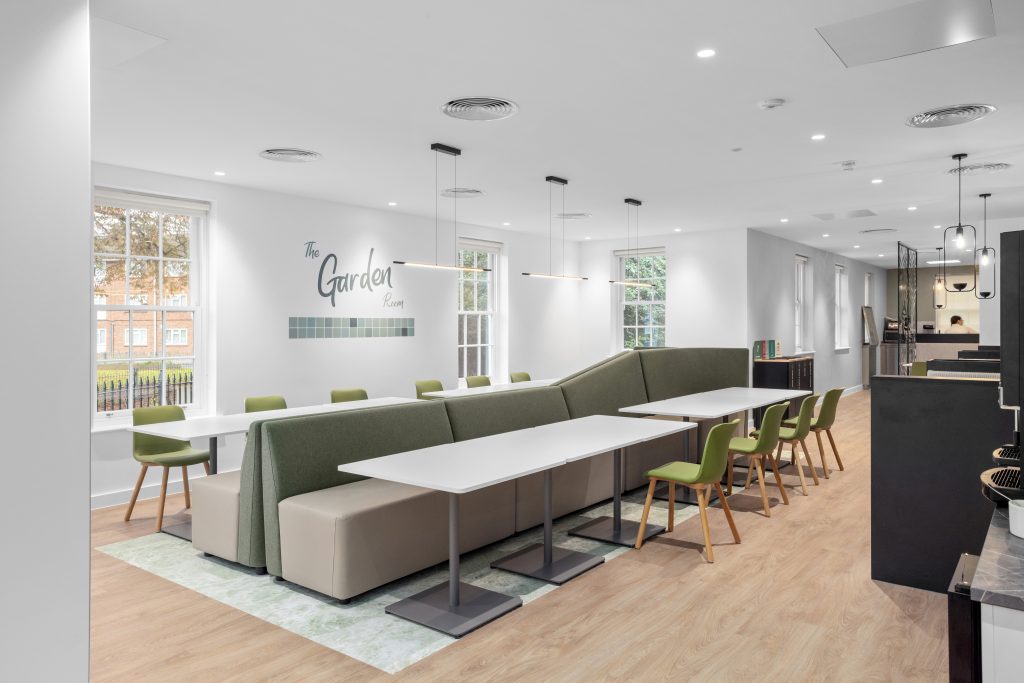
The 15,000 sq ft listed building in Chelmsford offered a unique space to work with. However, while the potential could be seen it had become outdated and was in serious need of a new look that the Birketts team could thrive in.
The space itself already had some very interesting features. Such as an open plan foyer, out house, full kitchen space and large windows all over the building capturing natural light from all angles. The issue was that the layout of the existing office was suboptimal and a lot of the areas and interesting features felt disconnected. Spacio took to designing the space in a way that could reconnect the company to its office and create an interconnected office with fresh features and a modern aesthetic.
PROJECT JOURNEY
The Build
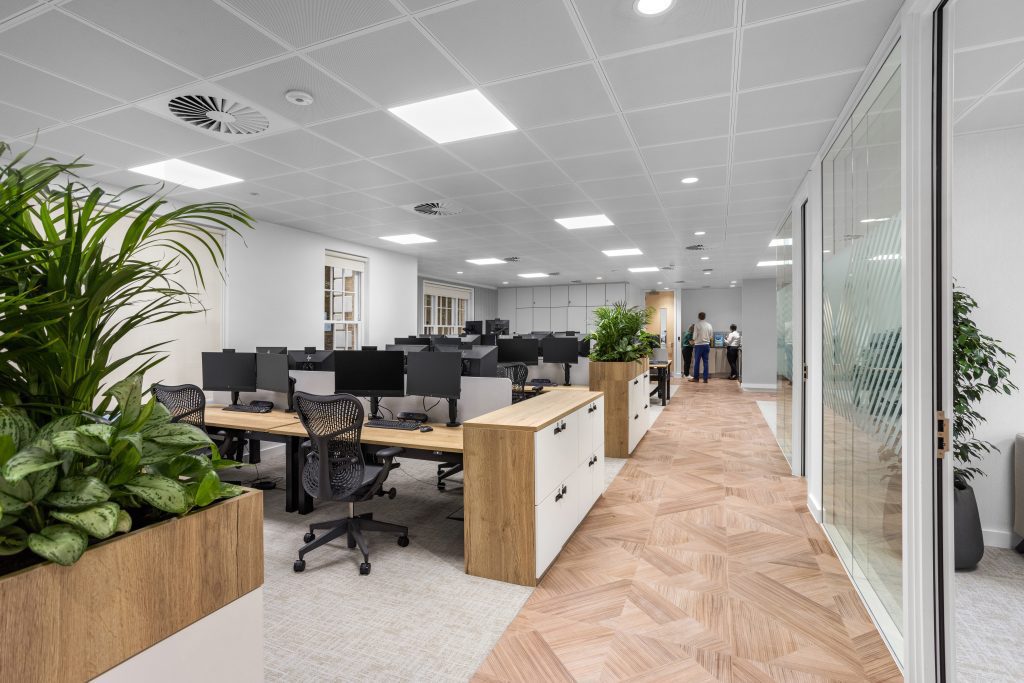
Walking into the buildings remodeled foyer you are greeted by a large welcoming entrance and beautiful finished panels covering the wall and reception area. The whole space has been given a professional and modern beige white and brown colour scheme. With splashes of green from the natural plants growing throughout the space.
Also on this bottom floor is new kitchen dining area. This whole kitchen was taken from the top floor and moved down. This was then renovated and brand-new equipment such as cookers and ovens were put in as well as a sleek buffet bar at the front. Green banquette seating and marble style flooring. Featuring a wall decal and hanging lights. Of course, this area is also perfect to showcase the natural light.
Each room and office has been fitted with the latest audio visual solutions, perfect finishes and designed with movement and communication in mind. They are central and accessible from any part of the building in order to give the clients a seamless experience when they visit.
PROJECT JOURNEY
The Impact
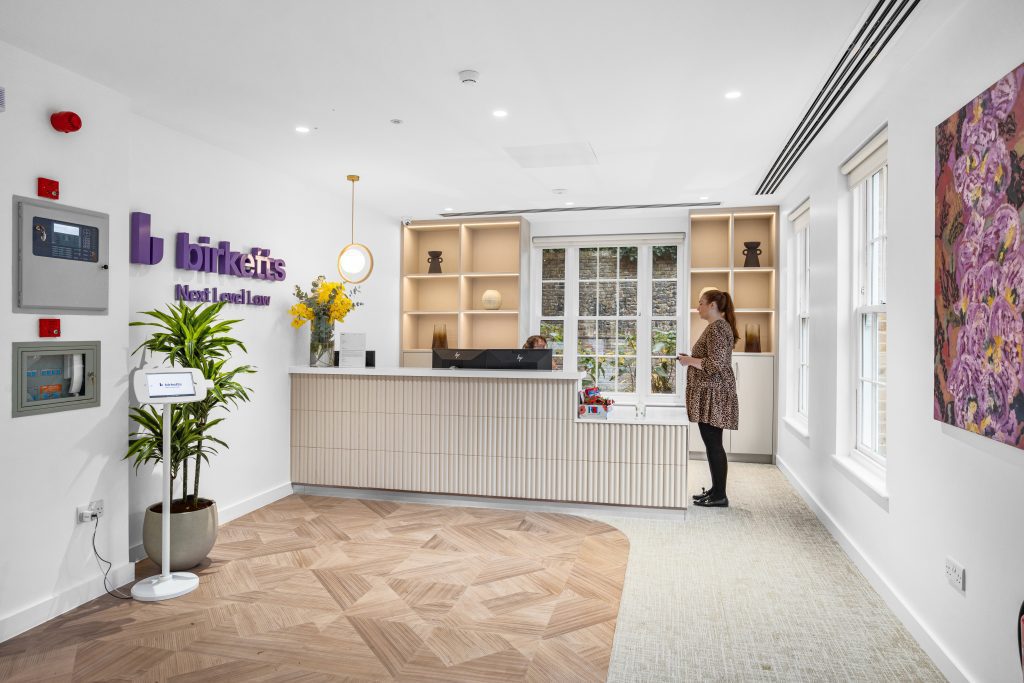
Every space has it’s purpose and their own features and functions. From the impressive kitchen area which invites the outdoors in, to the multi purpose meeting rooms, bespoke shower block, postal and server rooms, everything was delivered to the highest quality.
Birketts now has a space that they are excited to share with their clients and colleagues that exhibits a real wow factor. The office truly reflects the company’s vision and values and will be a space that they can continue to thrive in for many years to come.

Project gallery

 I would wholeheartedly recommend Spacio for any project you may be planning to do! If I were you I would pick up the phone!
I would wholeheartedly recommend Spacio for any project you may be planning to do! If I were you I would pick up the phone!Brierly Place provides our colleagues and clients class-leading facilities in a modern yet traditional aesthetic. It is a fantastic addition to our growing portfolio of redesigned and refurbished workspaces”

Discuss a project with us
Creating a plan to achieve your objectives.
Whether you are refurbishing or moving, Spacio offer a range of workplace design and build services from space planning, office fit out, office refurbishment and relocation, project management and workplace consultancy,
Let’s create the space to do your best work.


