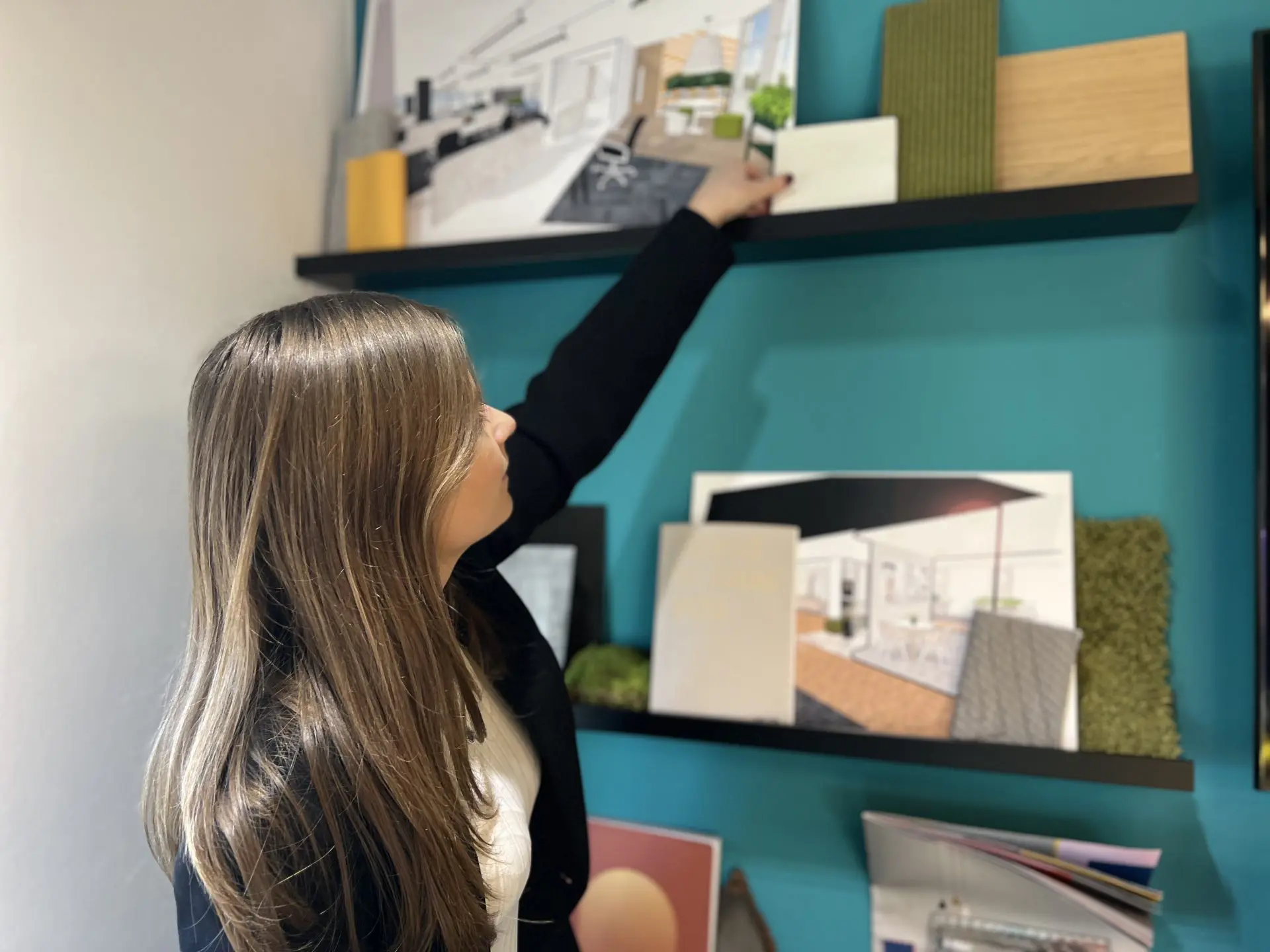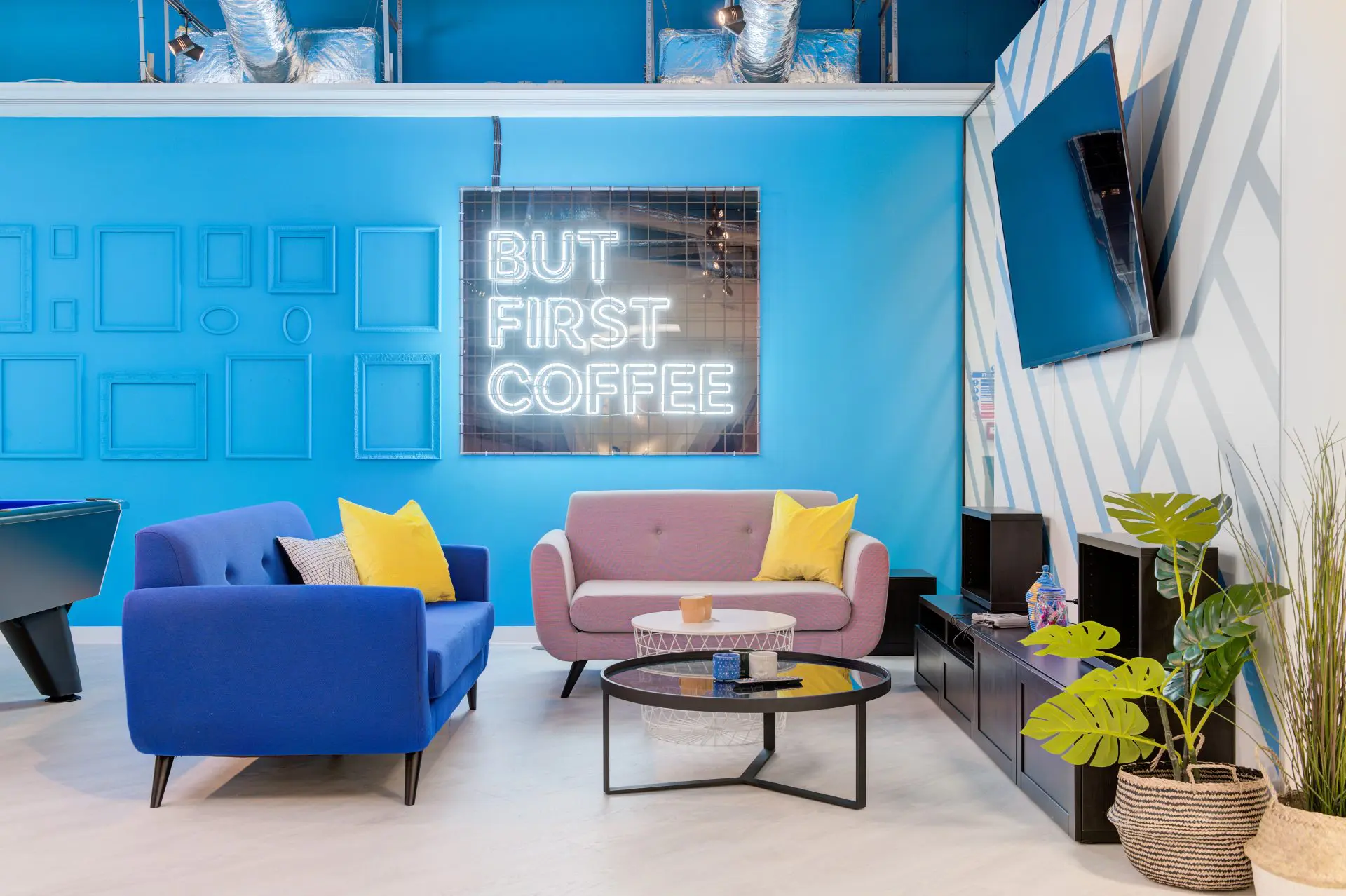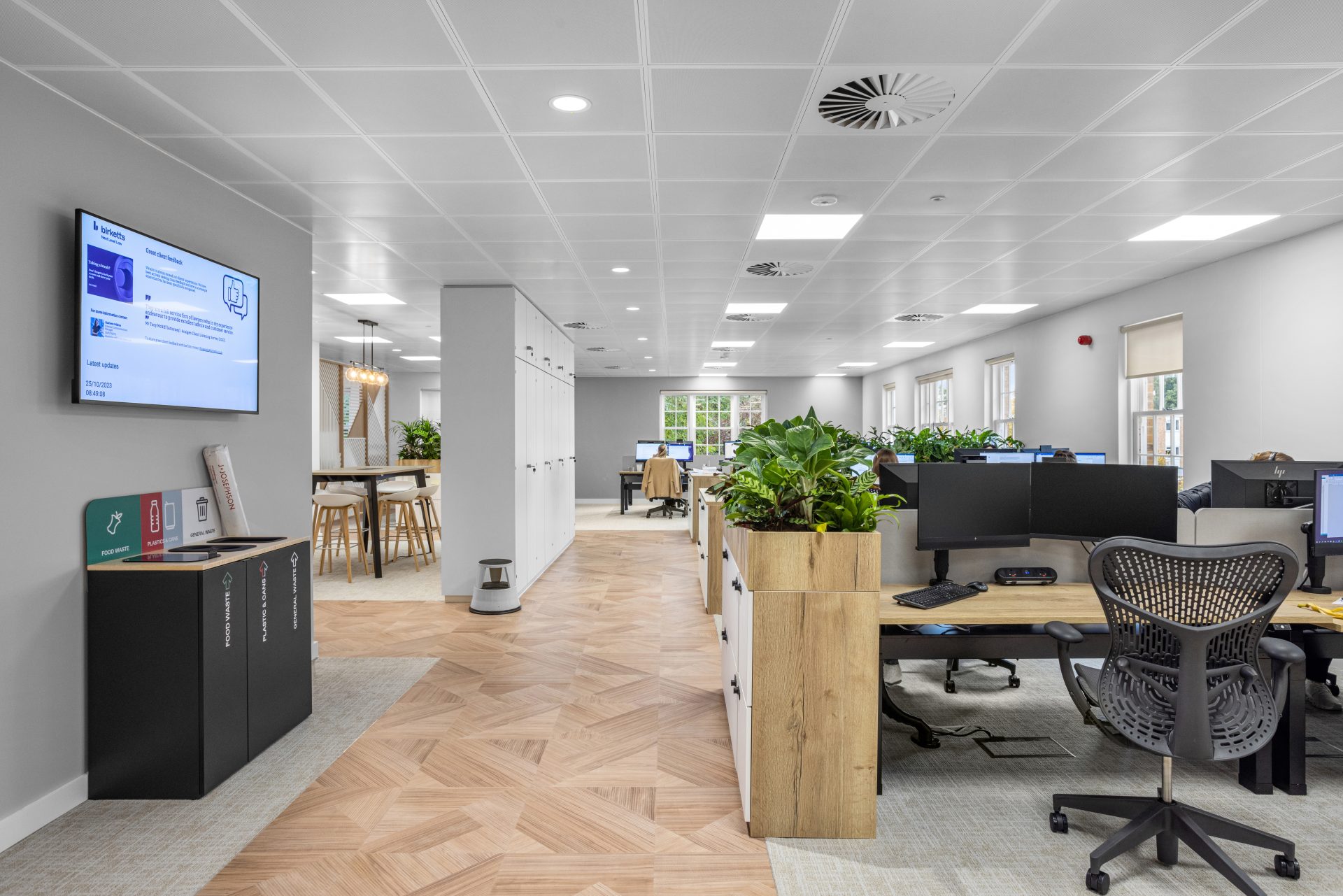Insights
7 Tips for Office Fitout Design
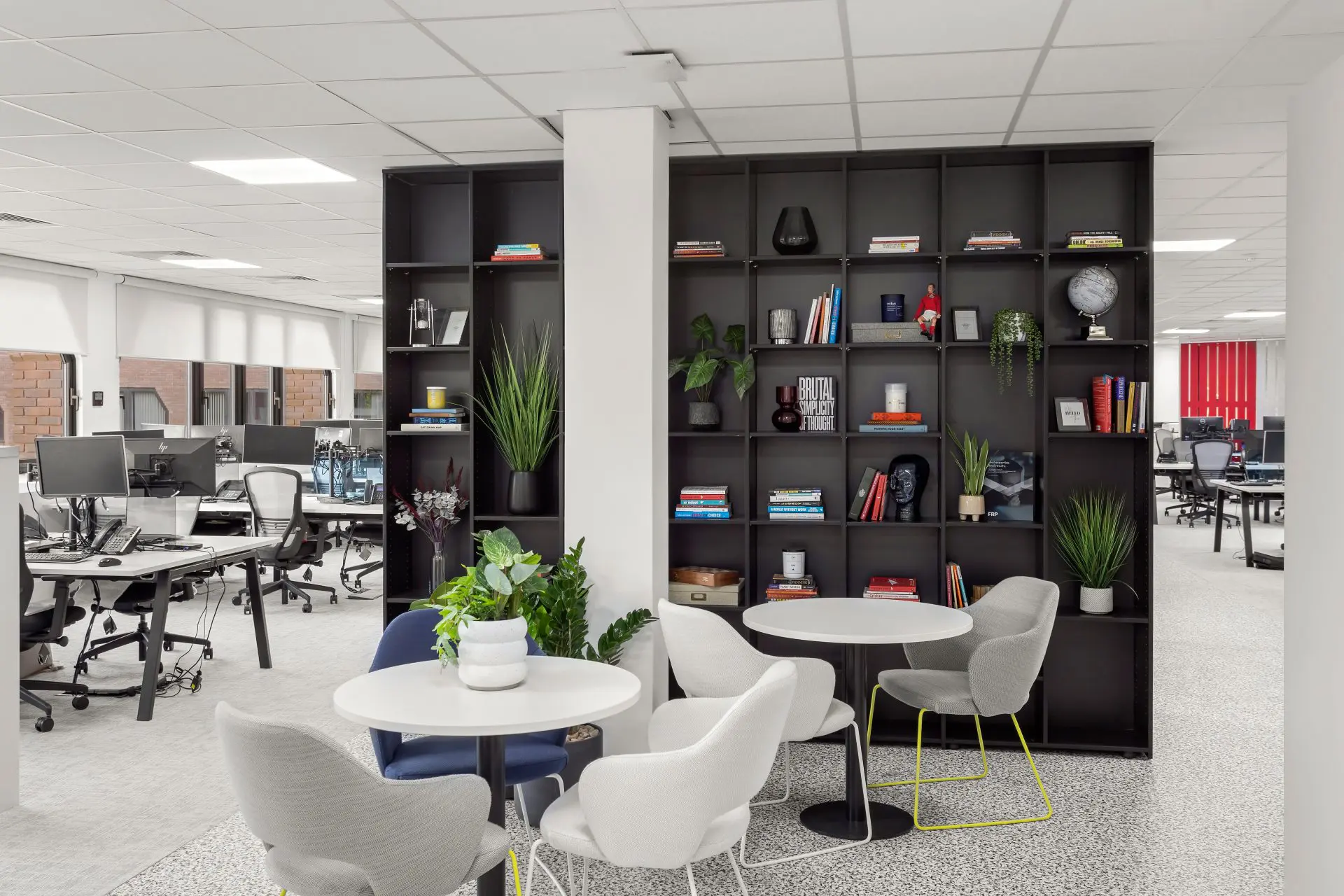
Creating a functional and welcoming workspace requires careful planning and a thoughtful approach. Whether you’re setting up a new office or refurbishing an existing space, these seven tips for office fitout design will help you create an environment that looks great and enhances productivity and well-being.
1. Understand Your Space

Before diving into the specifics of office fitout design, thoroughly assess the available space. Be mindful of things like:
- the dimensions
- any structural impediments
- understand the flow of natural light
This initial understanding will inform all your subsequent design choices and help prevent costly mistakes. Consider the potential of every area and how best it can serve your team, from quiet zones for focused work to more dynamic spaces for collaboration.
Additionally, assess the accessibility of each space to ensure that it meets all legal and functional requirements for accessibility, which is crucial for inclusivity. Paying attention to these details early on can save time and resources during the actual fit-out, ensuring that the final design maximally leverages the unique features of your office layout.
2. Prioritise Flexibility
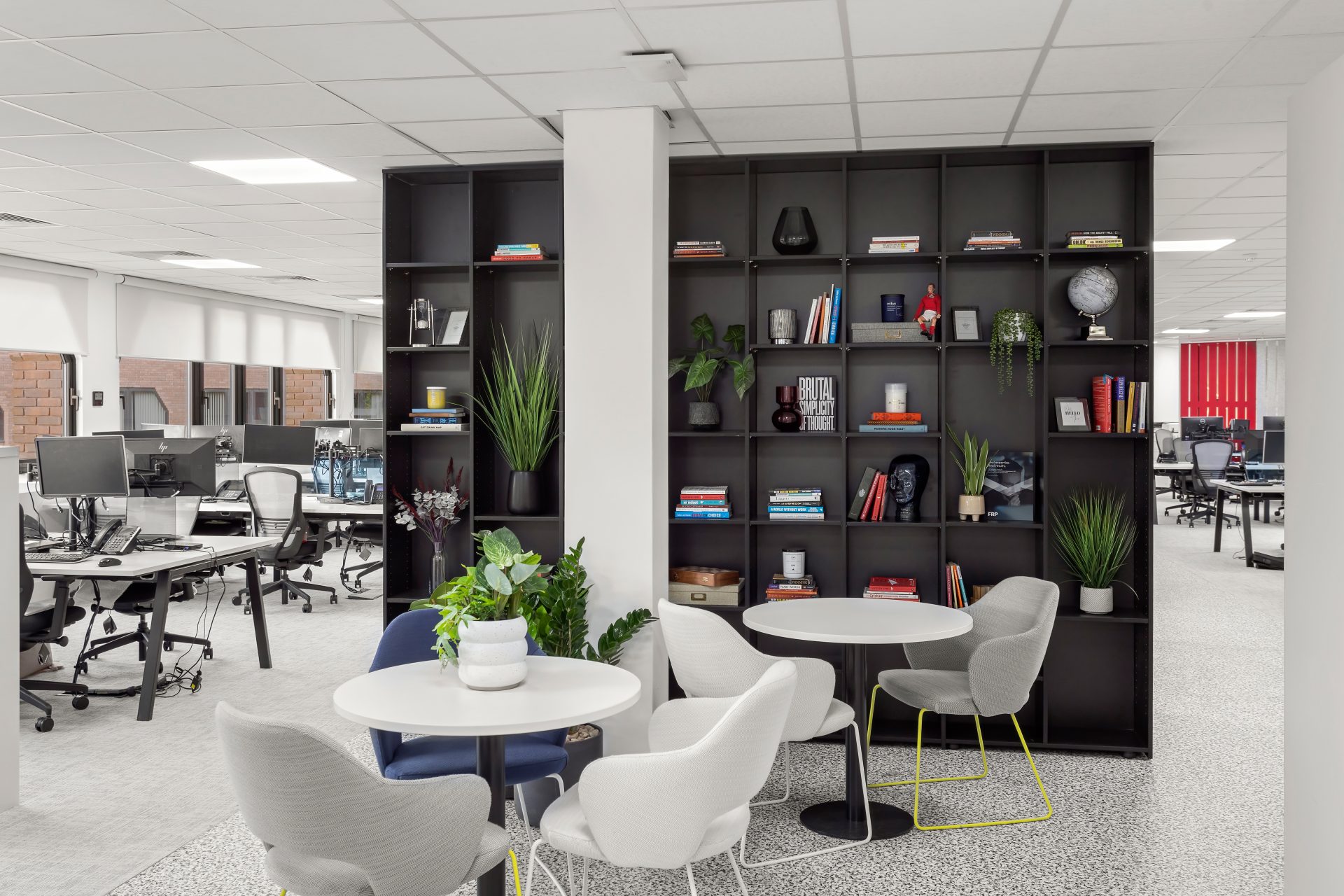
The modern workplace is constantly evolving, so flexibility should be a focal point of your office fitout design. Opt for modular furniture that can be easily moved, reconfigured, or upgraded. This adaptability allows the office layout to evolve with changing business needs without requiring a complete redesign. Incorporate elements like
- movable partitions
- adjustable desks
- modular lounge areas,
To ensure your space can quickly adapt to different work scenarios. Additionally, consider investing in technology that supports mobile and remote working, such as mobile power supplies and versatile docking stations. This will enhance the space’s physical flexibility and support a flexible working culture, accommodating everything from impromptu brainstorming sessions to focused individual work.
3. Invest in Ergonomics

Employee comfort directly impacts productivity and health. Ergonomic chairs that support posture, desks that adjust to the user’s height, and monitor stands that help avoid neck strain are all essential. When planning your office fitout design, consider how each piece of furniture can support the well-being of your employees. An investment in ergonomics now can reduce the likelihood of workplace-related health issues in the future. Furthermore, consider the layout and spacing between furniture to ensure ample room for movement and stretching, which are crucial for preventing muscle stiffness and promoting better circulation. Providing ergonomically designed communal areas can also encourage breaks and informal interactions, positively contributing to mental health and employee satisfaction.
4. Reflect Your Brand Identity
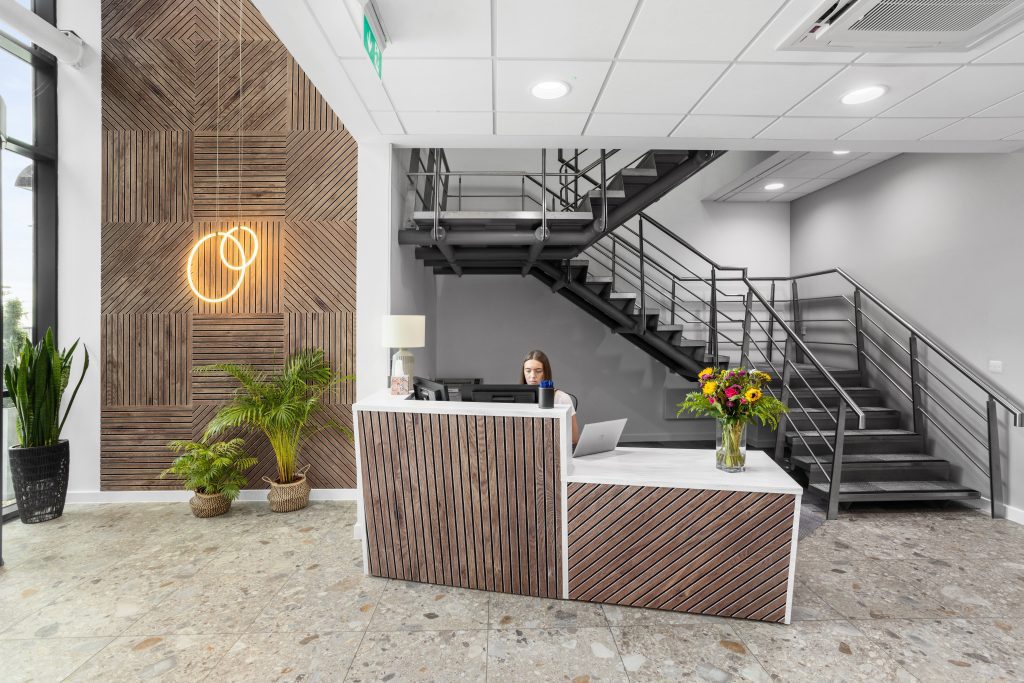
Your office physically represents your brand and should reflect your company’s values and culture. Use your office fitout design as an opportunity to embed your brand’s colours, logos, and ethos into the physical space. This strengthens brand identity and can make employees feel more connected to the company. From colour schemes to artwork and even the small finishing touches, every element should contribute to a cohesive brand experience.
Additionally, integrating storytelling elements that narrate your company’s history or achievements through visual displays or themed decor can deepen the impact. This approach ensures that your office environment resonates with both the brand’s ethos and the daily experiences of those who work within its walls, creating a space that is truly reflective of your corporate identity.
5. Enhance Collaboration and Privacy

Balancing open areas for teamwork with private spaces for concentrated work is crucial. Design collaborative spaces to be inviting and functional, equipped with the technology and tools teams need to work effectively together. These areas should facilitate easy communication and interaction with features such as flexible seating arrangements and interactive whiteboards. At the same time, make sure there are plenty of private areas where employees can work without distractions, such as,
- Phone booths
- Huddle rooms
- Acoustically treated meeting areas
Additionally, integrating sound-absorbing materials and strategic layout planning can further enhance the functionality of these spaces, minimising noise pollution and maximising productivity. This thoughtful allocation and design of space cater to a variety of work styles and tasks, ensuring that every employee can find a setting that suits their needs at any given time.
6. Embrace Biophilic Design

Incorporating natural elements into your office design can significantly boost employee well-being and productivity. Studies have shown that spaces with natural light, ventilation, greenery, and views of nature lead to lower stress levels and higher satisfaction at work. Think about installing large windows to maximise natural light and enhance views of the outdoors, and consider integrating living walls or even simple potted plants to bring a touch of nature indoors.
Biophilic design elements are aesthetically pleasing and promote a healthier, more vibrant workplace. Furthermore, you can enhance this connection to nature by incorporating materials such as wood and stone, which can help create a more organic and calming environment. The use of natural colour palettes that reflect the outdoors can further reinforce a sense of tranquillity and well-being in your office fit out design.
7. Plan for Technology
Ensure your office fitout design seamlessly integrates with the technology your team uses. Plan for ample power outlets, good Wi-Fi coverage, and built-in charging stations. Consider the placement of AV equipment in meeting rooms and ensure that employees can easily connect to the tools they need. Effective technology integration is essential for facilitating efficient and smooth operations. As remote and hybrid work models become more prevalent, incorporating flexible technological solutions such as wireless presentation systems and virtual meeting tools is crucial. Additionally, think about future-proofing your space by allowing easy updates to wiring and setups as new technologies emerge.
Got a project in mind?
Let’s create a plan to achieve your objectives.
Contact us today to learn more about our workplace design, space planning, office fit out services and how we can help you to unlock your office’s full potential.
Let’s create the space to do your best work.
